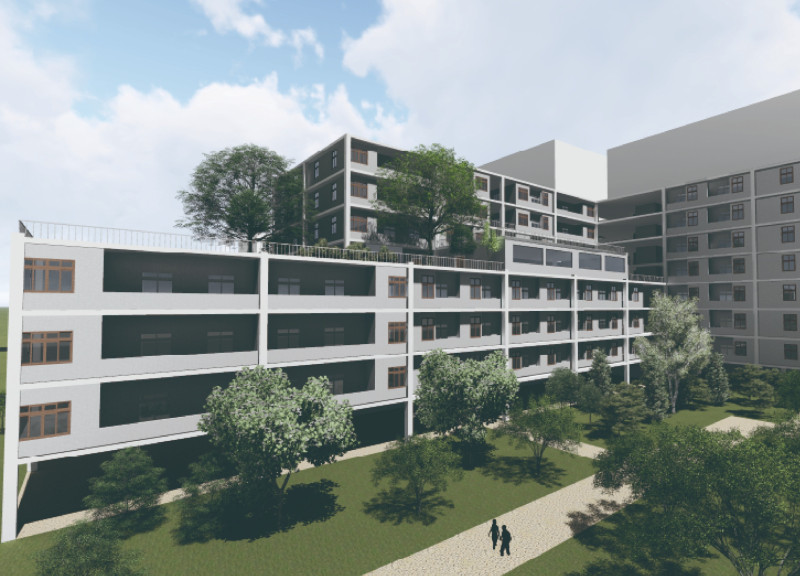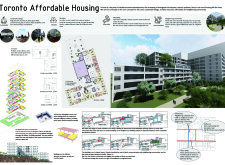5 key facts about this project
The architecture features a modular design principle, allowing for adaptability in unit layouts that cater to various family sizes and lifestyles. Each unit type, including single, double, and family accommodations, showcases functional efficiency while promoting interaction among residents. The L-shaped building form maximizes natural light and creates inviting communal spaces, making the project not only a residential solution but also a communal hub.
Sustainable and Innovative Design Approaches
This project distinguishes itself through its focus on sustainability and community engagement. The use of low-emissivity glass significantly reduces energy consumption by enhancing thermal performance while ensuring ample daylight. The sustainable wood elements, such as sliding doors, provide flexible spatial manipulation, enabling residents to adjust their living environments according to their needs. The strategic integration of green landscaping contributes to biodiversity, enhances air quality, and fosters well-being among occupants.
The first floor of the building supports commercial activity, integrating retail spaces that serve both residents and the broader community. This design choice not only promotes economic sustainability but also creates a lively streetscape, contributing to neighborhood vitality. The thoughtful layout considers both the functional and social aspects of living in an urban environment, making it more than just a housing project.
Architectural Details and Material Selection
The building’s structural foundation primarily utilizes reinforced concrete, ensuring durability and support for the modular framework. Careful material selection extends to all aspects of the architecture, including finishes that blend aesthetic appeal with practicality. The planting of various types of flora around the building enhances the overall environment, connecting residents with nature while providing a thermal buffer.
The architectural design effectively responds to the site’s topography, employing varied elevations to mitigate the perception of mass and enhance visual interest. The entryway creates a welcoming atmosphere, serving as a transition zone between public and private spaces. Communal areas such as social rooms and outdoor terraces are integrated into the design, encouraging interaction among residents and promoting a sense of community.
As you explore the architectural plans, sections, and various design elements, you will gain deeper insights into this innovative project. The combination of architectural ideas and practical execution provides an exemplary model for future endeavors in urban residential development.























