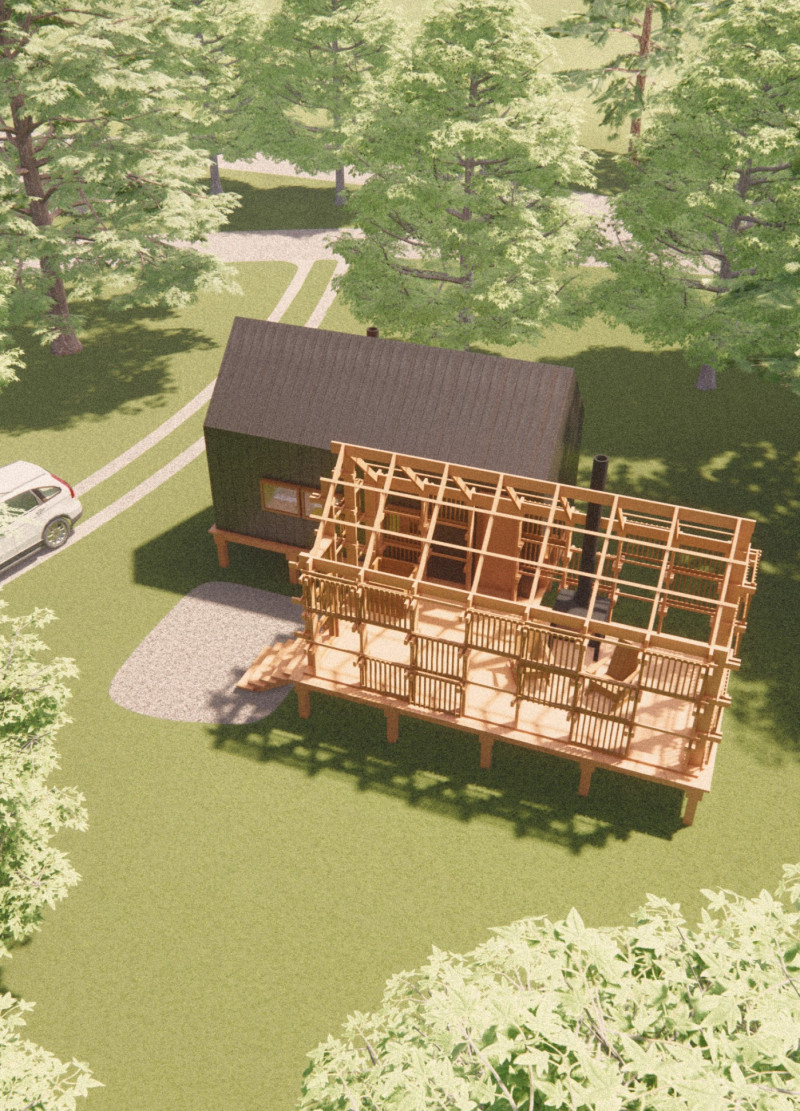5 key facts about this project
At its core, the project represents a unique synthesis of natural elements and human habitation, creating a harmonious relationship between occupants and the surrounding environment. The design encapsulates the essence of a retreat where individuals can reconnect with nature while enjoying all the comforts of modern architecture. It features a carefully considered layout that prioritizes individual privacy without compromising community interaction. The arrangement of cabins showcases a deliberate intention to foster a sense of belonging among visitors, enhancing their overall experience.
The function of "Body & Soul" extends beyond basic accommodations, serving as a space for relaxation, reflection, and communion with nature. Each cabin is thoughtfully divided into two primary components: the enclosed area, referred to as the "Body," and an open-air component known as the "Soul." This duality emphasizes the nuances of living spaces, offering the warmth and intimacy of fully enclosed areas alongside the spaciousness and freedom of outdoor living. The cabins are designed to accommodate varying guest needs, with configurations that provide flexibility for families, couples, or individuals seeking a solo retreat.
A significant aspect of this architectural design is its commitment to sustainability and local resource utilization. The predominant material used in the construction is wood, sourced from Latvia's forests, reflecting a commitment to local craftsmanship and an ecological approach to building. This material choice not only promotes a lower environmental impact but also evokes a warm, inviting atmosphere within the cabins. Large glass openings are also integral to the design, maximizing natural light and offering stunning views of the surrounding landscape. These design elements enhance the spatial experience, allowing occupants to engage with their environment meaningfully and consciously.
One of the project’s unique design approaches lies in its ability to evoke a sense of balance. The juxtaposition of the solid, enclosed "Body" with the airy and open "Soul" creates a dynamic dialogue between the two components, encouraging occupants to explore the various ways they can interact with their surroundings. This architectural duality also fosters a mindful living experience, allowing visitors to engage with both the internal comfort of the cabin and the expansive beauty of the outdoors. By providing adjustable openings and flexible layouts, the design accommodates the diverse needs and preferences of its users, further promoting a strong connection to nature.
The thoughtful architectural layout contributes to a sense of community while maintaining a personalized experience. The positioning of the cabins ensures accessibility to the natural features of the site, inviting visitors to immerse themselves in the sights and sounds of the countryside. This engagement with nature is essential to the project's overall concept, promoting well-being and mindfulness.
In essence, "Body & Soul" is a project that reflects a deep understanding of place, context, and human experience. Its innovative approach to architectural design harmonizes form, function, and sustainability, creating a space that truly embodies the essence of eco-tourism. Viewers interested in a more in-depth understanding of "Body & Soul" should be encouraged to explore the architectural plans, sections, and designs available for review. These materials offer valuable insights into the meticulous thought processes behind this distinctive project, shedding light on the unique architectural ideas that have shaped this remarkable space.


























