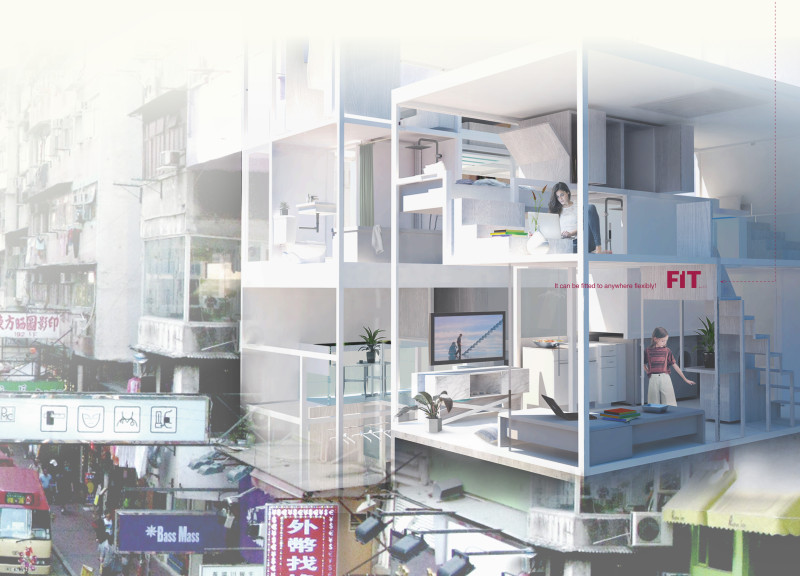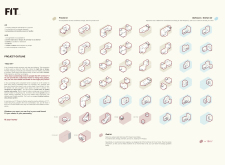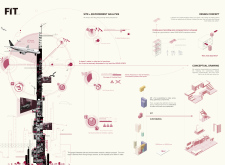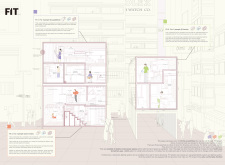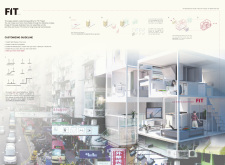5 key facts about this project
Central to the architectural design is the concept of modularity, which allows for a variety of customizable living arrangements within a compact footprint. This approach is particularly valuable in a crowded urban context where space is at a premium and traditional housing models may not meet the diverse lifestyles of residents. The project comprises several distinct kits tailored for varied functions, including private living spaces, communal areas, and essential facilities such as kitchens and bathrooms. These kits are engineered to work in harmony, ultimately providing residents with options that align their living environment with their personal preferences and daily routines.
In terms of functionality, this architectural project is designed with the intention to maximize utility while maintaining an inviting atmosphere. The spatial configuration allows for seamless transitions between private and communal areas, ensuring that individuals can have their personal space when needed, while also fostering a sense of community among residents. This duality is essential in urban settings where social interaction is important yet often challenging due to spatial constraints. The project thoughtfully integrates elements of privacy and sociability, aligning with the cultural nuances of life in Hong Kong.
The materials chosen for this architectural design play a significant role in its execution and overall aesthetic. Utilizing lightweight components such as wood, steel, and glass, the architecture emphasizes a modern approach while ensuring durability and sustainability. These materials facilitate efficient construction and reconfiguration, making the modular systems practical for urban environments. The use of glass, in particular, is crucial for enhancing natural light within the limited living areas. This design choice not only improves the visual appeal but also creates a more expansive feeling within the confines of smaller spaces.
One of the unique design approaches evident in this project is its emphasis on user agency. By providing multiple options for interiors, the design empowers individuals to curate their living environments according to their lifestyles and preferences. Residents are given the autonomy to rearrange and personalize their space, leading to a more fulfilling living experience. This functionality is especially critical in a densely populated city where standard residential layouts often do not accommodate the diverse needs of various inhabitants.
Moreover, the architectural design reflects a deep understanding of the socio-economic context of Hong Kong. The project is keenly aware of the challenges faced by urban dwellers, such as high costs and limited space, and seeks to provide practical solutions that resonate with residents. The integration of customizable features allows for a responsive approach to housing that can adapt to changing needs over time, setting a precedent for future architectural designs in urban areas.
The inherent flexibility and modular nature of this project strike a balance between aesthetic appeal and pragmatic functionality, addressing the complexities associated with urban living. To gain a deeper understanding of this innovative architectural design, interested readers are encouraged to explore the project presentation and review detailed elements such as architectural plans, architectural sections, and additional architectural ideas. Engaging with these aspects will provide insights into how this design not only meets the immediate needs of residents but also offers a vision for the future of urban architecture.


