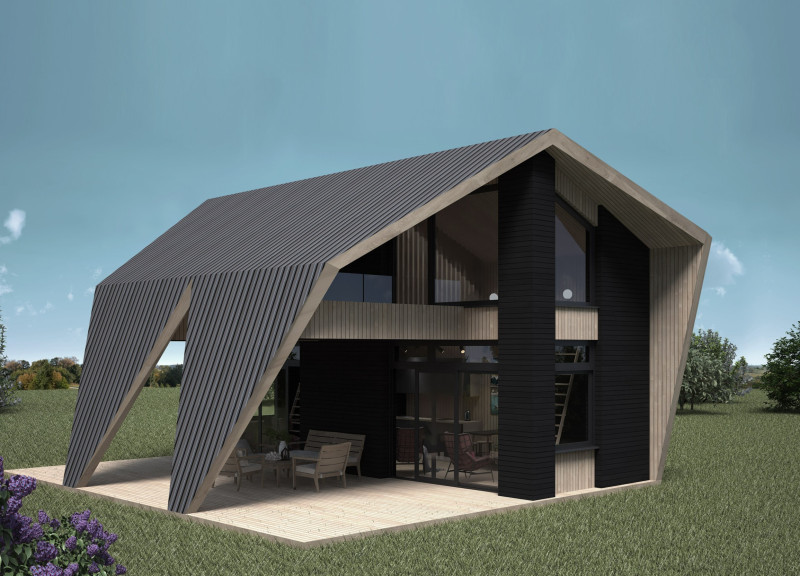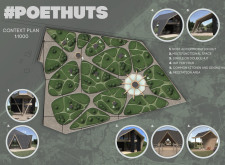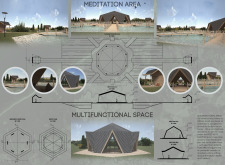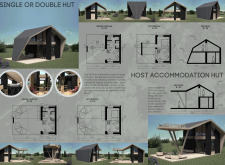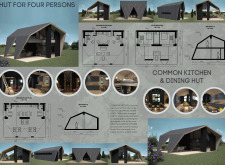5 key facts about this project
The architecture of #POETHUTS is characterized by its organic layout, which facilitates interaction among residents while preserving individual privacy. Key features include a host accommodation hut, multifunctional communal spaces, single and double huts, larger huts for groups, and shared dining and cooking facilities. Additionally, a dedicated meditation area enhances the overall user experience by providing a tranquil environment for reflection and relaxation.
Functional Integration and Design Approach
The project effectively integrates functional and communal elements to foster social interaction. The configuration of huts is designed to promote accessibility and movement between spaces, ensuring that pathways encourage engagement. The use of sustainable timber for structural elements and finishes adds warmth while aligning with the project’s ecological objectives. Steel or aluminum roofs enhance durability without compromising aesthetic appeal, and extensive use of glass facilitates daylighting and visual connections to the outdoors.
Furthermore, the project adopts modular construction methodologies, allowing for efficient assembly and adaptation over time. This unique design approach not only reduces construction time and waste but also equips the architecture to evolve alongside the community's changing needs. Each hut's design is flexible, with the potential for expansion or reconfiguration, setting this project apart from more traditional layouts that often lack such adaptability.
Sustainability and Community Focus
Sustainability is central to the #POETHUTS project, evident not only in material choices but also in the overall site strategy. Native vegetation is planted around the huts to enhance local biodiversity while creating an immersive natural experience. The consideration for ecological impact extends to energy efficiency, contributing to a minimal environmental footprint.
The communal philosophy embedded within the design encourages collective activities, thus enhancing the sense of community among residents. The inclusion of a designated meditation area emphasizes mental wellness, reflecting a holistic view of resident lifestyle beyond mere physical accommodation.
For additional insights into the architectural plans, sections, and overall design concepts, readers are encouraged to explore the project presentation further. The details reveal how these architectural ideas come together to create a well-integrated and functional living environment.


