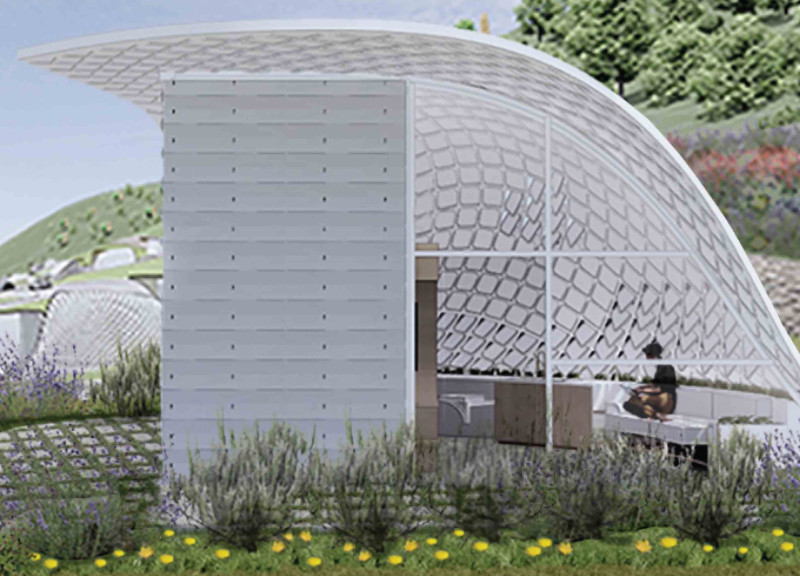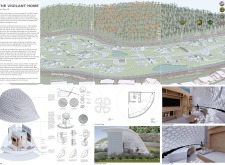5 key facts about this project
At its core, the Vigilant Home serves as a model for disaster-resilient living, integrating safety features with environmental consciousness. The design embodies a fusion of modern architecture and practical sustainability, which not only enhances the quality of life for its residents but also provides a framework for future developments in fire-prone areas. The project emphasizes the critical role of architecture in promoting community resilience while facilitating adaptation to changing climatic conditions.
The layout of the Vigilant Home is meticulously organized, featuring a series of tiny homes strategically arranged within the landscape. Each home is accompanied by designated defensible spaces designed to mitigate the risks associated with wildfires. These spaces are crafted with a combination of hardscaping, water catchment systems, and carefully selected vegetation that act as firebreaks, enhancing both safety and ecological balance. The communal areas within the community encourage social interactions among residents, promoting a sense of belonging and cooperation among those living in the development.
The architectural design of the homes is characterized by a minimalist aesthetic that utilizes efficient space management without compromising comfort. Large windows are incorporated into the design, ensuring ample natural light in living areas while fostering a connection with the surrounding landscape. The use of organic shapes in the architecture helps the buildings harmonize with the natural environment, creating a welcoming presence that resonates with the ecological context of the site.
Materiality plays a crucial role in the success of this project. The homes utilize advanced materials that are designed to withstand extreme temperatures and fire conditions. Photovoltaic glazing serves as both windows and roofing, enhancing the energy efficiency of the homes while providing natural illumination. Fire-resistant panels form the structural elements of each unit, ensuring that the buildings are inherently safe without compromising on design. Additional sustainable materials such as self-cleaning surface treatments and sustainable wood products add layers of practicality and durability to the project, further aligning with the ethos of responsible architecture.
A unique aspect of the Vigilant Home is its holistic approach to community design. The integration of communal green spaces and water reservoirs not only enhances the aesthetic quality of the development but also serves practical purposes. These areas facilitate both recreation and ecological sustainability, allowing for the cultivation of native plant species that provide natural fire resistance. Moreover, the design’s emphasis on flexibility allows residents to customize their living spaces according to their individual needs, creating a sense of ownership and adaptability that is essential in a community-focused environment.
The Vigilant Home stands as a testament to the potential of architecture to respond to contemporary challenges with practical solutions. By prioritizing safety, sustainability, and community engagement, this project highlights the importance of building resilient communities that can thrive amid environmental uncertainties. For those interested in deeper insights into the architectural plans, architectural sections, and architectural designs that contribute to the success of this project, an exploration of the project presentation is highly encouraged. This exploration will offer valuable context into the architectural ideas that inform the Vigilant Home, showcasing how thoughtful design can create meaningful spaces in response to urgent societal needs.























