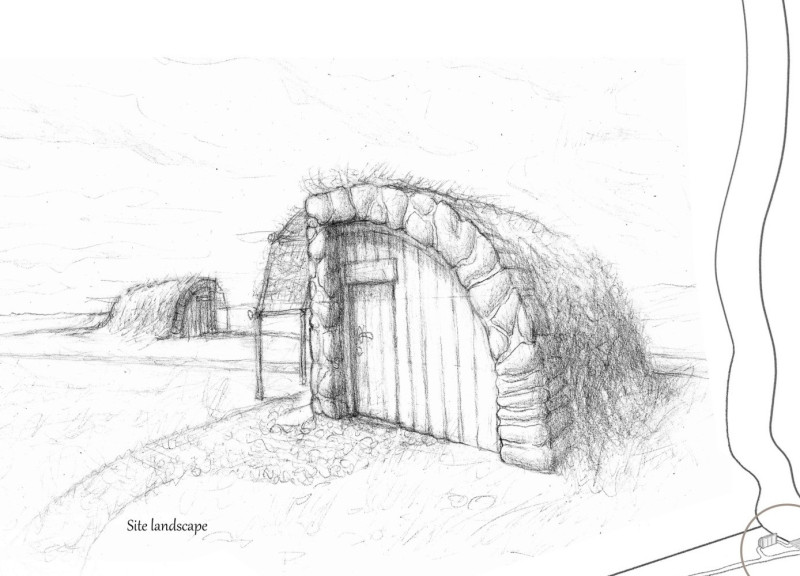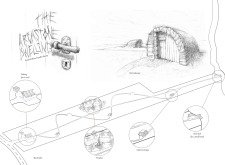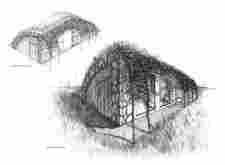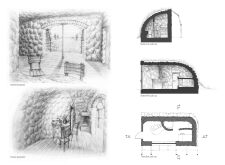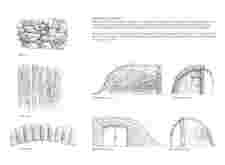5 key facts about this project
The architecture of The Rockstone Dwelling reflects an understanding of local building practices, using materials that are readily available in the vicinity. The primary materials chosen for construction include fieldstones, which form the robust exterior walls, wooden planks that furnish the inner spaces, and hand-made bricks that add to the structural integrity and aesthetic coherence of the cabins. This materiality pays homage to the local geology and traditional craftsmanship, positioning the project not only as a place of habitation but also as a testament to regional identity.
Functionally, the Rockstone Dwelling consists of multiple cabins designed to cater to varying visitor needs. The layout prioritizes communal living while also offering private areas for respite. Each cabin is designed with large windows that frame picturesque views of the surrounding grasslands, fostering a strong connection between the interiors and the outdoor environment. The overall spatial organization encourages interaction among visitors and invites exploration of the landscape, enhancing the overall experience of the retreat.
One notable feature of the architectural design is the incorporation of arched forms reminiscent of traditional Latvian structures. This choice serves not only to evoke a sense of cultural continuity but also improves the efficiency of water runoff; it effectively addresses the practical aspects of building in a region that experiences varied weather conditions. Additionally, roofs that may support vegetative elements further integrate the dwellings into the landscape, reducing visual impact and encouraging biodiversity.
The attention to detail extends to the interior spaces, where the design prioritizes comfort and functionality. Simple wooden furniture, including communal tables and seating areas, fosters a warm atmosphere, allowing visitors to gather and socialize. Kitchenette areas are designed with essential amenities, promoting self-sufficiency and enhancing the overall experience of the retreat. The central fireplace serves as both a heat source and a gathering point, highlighting the importance of communal spaces in this architectural concept.
Landscaping around the dwellings complements the architecture, featuring serpentine pathways that guide visitors through the natural surroundings. This layout not only facilitates movement but encourages a leisurely exploration of the area, inviting visitors to engage with the environment. Common areas designed for gathering, such as fire pits, create social spaces that enhance the sense of community within the retreat.
The Rockstone Dwelling stands out for its unique design approach that prioritizes sustainability, cultural resonance, and environmental engagement. Every element of the project has been thoughtfully considered, from the selection of materials to the spatial arrangements, all of which reflect a commitment to architectural integrity and local heritage. This project represents a well-rounded approach to modern architecture that is grounded in a deep appreciation for both the site and the community it seeks to serve.
Visitors interested in examining the various aspects of this project are encouraged to explore the architectural plans, architectural sections, architectural designs, and architectural ideas presented in the documentation. These resources provide a deeper understanding of how The Rockstone Dwelling combines traditional craftsmanship with modern design, creating a retreat that not only offers a space for relaxation but also reinforces a connection to its unique cultural landscape.


