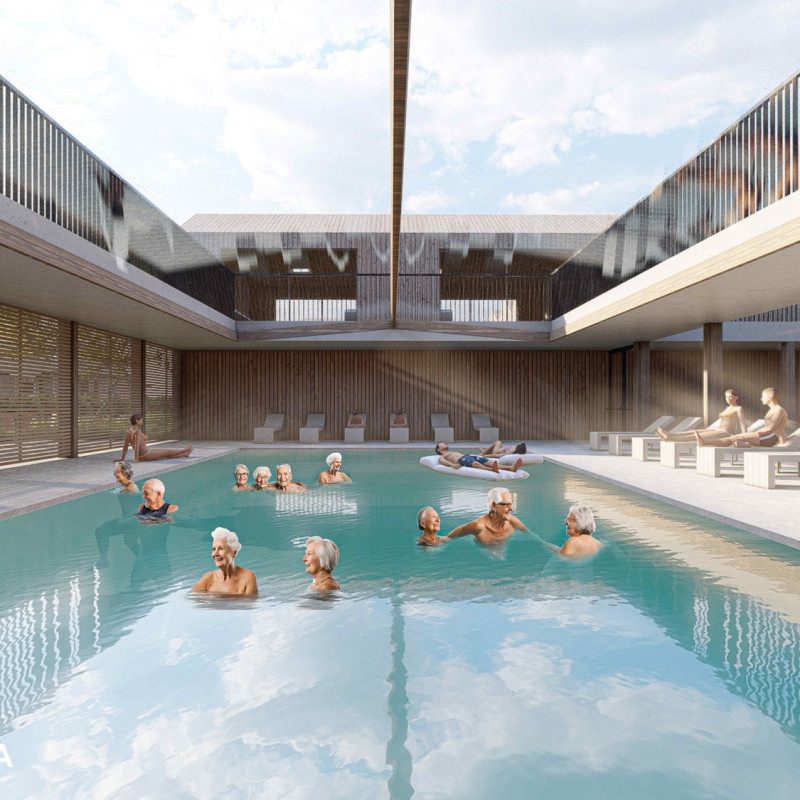5 key facts about this project
The architectural layout is thoughtfully designed to facilitate movement and connection. The ground floor features essential communal services, including a dining area and wellness facilities, while upper levels house private residences. This tiered organization allows for a clear segregation between public and private spaces, enhancing privacy while still being part of a broader community.
Holistic Lifestyle Approach
One of the primary distinguishing features of Serenity Haven Residences is its emphasis on a holistic approach to elderly living. The design incorporates various amenities such as fitness areas, therapeutic gardens, and communal gathering spaces. This integration supports not only physical health but also mental wellbeing by encouraging active and engaged lifestyles among residents.
The use of natural materials serves as a key aspect of the architectural concept. Treated cladding, fibre cement, and natural stone are utilized throughout the design, contributing to durability and aesthetic appeal. The building features extensive glass facades that enhance natural light penetration, crucial for creating a welcoming and uplifting environment.
Environmentally Conscious Design
Sustainability is a significant consideration in the project's design. The architectural strategy includes energy-efficient systems and environmentally friendly construction materials, minimizing the ecological footprint. Additionally, the incorporation of green spaces such as gardens and walking paths highlights an active engagement with the surrounding environment, promoting connections to nature that are beneficial for residents.
The design further provides features such as wheelchair-accessible layouts and adaptive use of space. These elements ensure that the residences cater to a diverse range of physical abilities, underscoring a commitment to inclusivity.
For those interested in a more comprehensive understanding of the architectural elements involved in this project, it is recommended to explore the architectural plans, architectural sections, and other architectural designs that detail these unique approaches. The insights available can enhance your understanding of how Serenity Haven Residences effectively meets the needs of its residents while maintaining a strong focus on sustainability and community engagement.


 Dang Minh Khoi
Dang Minh Khoi 























