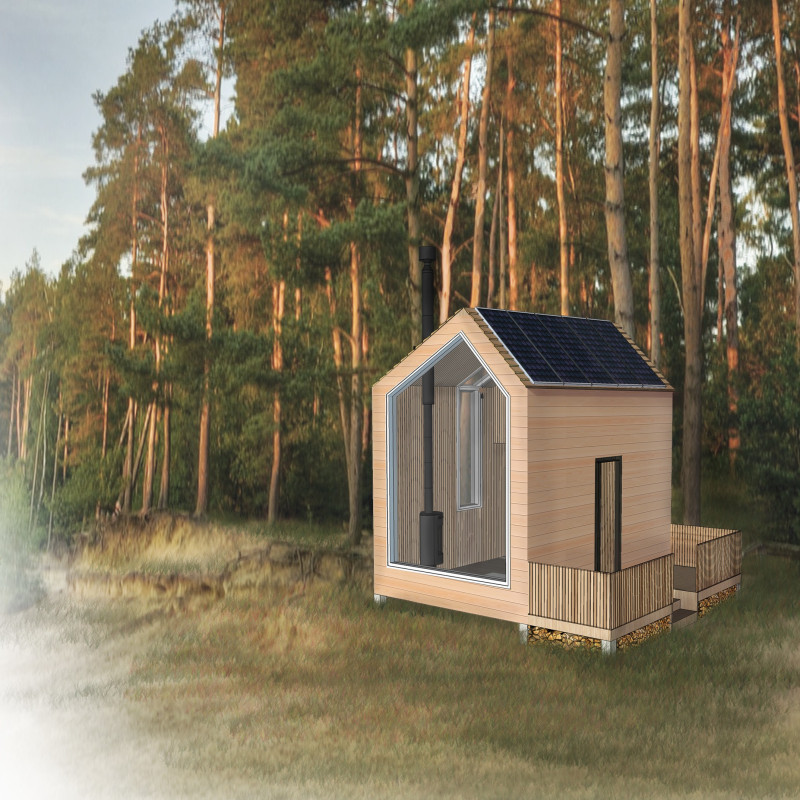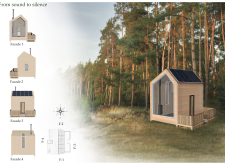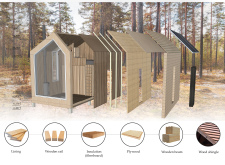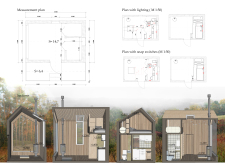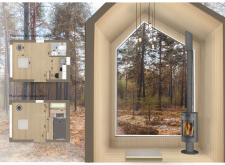5 key facts about this project
The architectural design project titled "From Sound to Silence" represents a contemporary dwelling harmoniously integrated into a forested environment. The structure is conceived as a retreat, focusing on tranquility and a deep connection to nature. This project emphasizes sustainable practices, utilizing materials and construction methods that respect the ecological context. The primary function of the building is to offer a peaceful sanctuary for individuals seeking respite from urban life, ensuring both comfort and functionality through its spatial organization.
The architectural design incorporates various elements that enhance the user experience while maintaining an aesthetic appeal. The project's layout features an open-plan methodology allowing smooth transitions between living, cooking, and recreational areas, ensuring efficient use of space. Large glass facades invite natural light and provide expansive views of the surrounding landscape, bringing the essence of the outdoors inside. The structure's design aims to foster interaction with nature while offering a sense of privacy and seclusion.
Sustainable Material Selection
A significant aspect of the project is its commitment to sustainability through the careful selection of materials. The use of local timber for the wooden siding and structural components underscores a focus on reducing the carbon footprint associated with transportation. The project includes fiberboard insulation for improved thermal performance, while plywood elements contribute to both structural integrity and visual warmth. The roofing, comprised of wood shingles, not only complements the aesthetic but also ensures longevity and durability in varying weather conditions.
The integration of solar panels suggests a forward-looking approach towards energy efficiency, aligning with modern architectural trends that prioritize renewable energy sources. This blend of materials and technologies highlights a design that is not only visually appealing but also environmentally responsible.
Design Integration with Nature
The project’s layout and massing have been carefully designed to blend with the natural topography. The orientation of the building allows optimal sunlight penetration while providing shade during the warmer months. Outdoor spaces are thoughtfully included, such as a patio that encourages outdoor living and leisure activities. This design promotes a lifestyle deeply connected to the surrounding woodland, encouraging residents to engage with their natural environment.
Unique design approaches are evident in the careful consideration of acoustics and ventilation. The use of wooden linings enhances acoustic properties, fostering a calm atmosphere. Window placement ensures cross-ventilation, reducing reliance on mechanical heating and cooling systems during transitional seasons.
The architectural plans, sections, and details provide further insights into the functional and aesthetic considerations embedded in the design. To explore the nuanced aspects of this project, including architectural plans and sections, please review the complete project presentation for a thorough understanding of the underlying architectural ideas.


