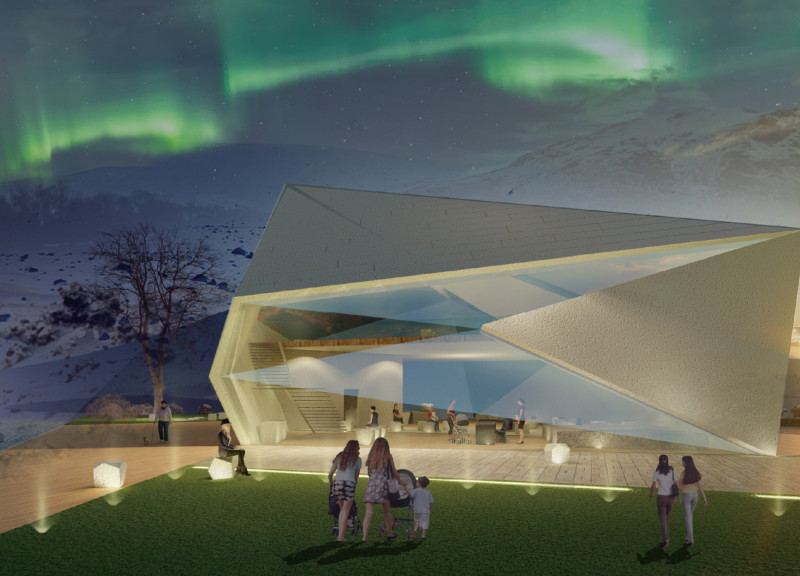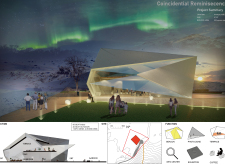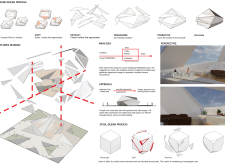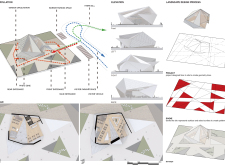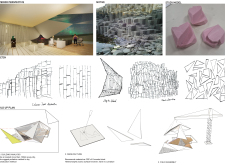5 key facts about this project
At its core, the project represents a seamless integration of architecture and nature. The design draws inspiration from the distinctive volcanic rock formations characteristic of Iceland, which informs not only the building's exterior but also its interior spaces. The architecture seeks to evoke a sense of place and belonging, fostering connections between visitors and the stunning volcanic landscape that envelops the site. This connection is achieved through careful consideration of material selection, spatial planning, and visual connections with the surroundings.
The materials chosen for this design include fiber-reinforced polymer, concrete blocks, glass, and wood. Fiber-reinforced polymer is utilized for its lightweight nature and resilience, providing the structure with a modern and durable façade. The concrete blocks serve as the foundational elements, imparting stability and permanence. Glass is strategically incorporated to maximize natural light, creating a sense of openness and inviting the beauty of the outside world into the interior. Wood features prominently in the building's design, offering warmth and a natural quality that resonates with the local context. This thoughtful combination of materials enhances the overall user experience, promoting a sense of comfort and connection to nature.
The layout of the building is equally important, as it facilitates an intuitive flow for visitors. Upon entering, guests find themselves in a communal space that seamlessly blends indoor and outdoor environments. The café area is designed to accommodate a significant number of patrons, fostering social interaction and providing breathtaking views of the surrounding landscape. Additionally, the exhibition space caters to educational initiatives, showcasing the geological features of Hverfjall while allowing for community events that engage both locals and visitors.
Unique design approaches are evident throughout the project. The geometric forms of the building reflect the irregularities found in nature, serving as a visual extension of the volcanic landscape. This alignment with natural patterns creates an engaging dialogue between the built environment and its context. An emphasis on circulation and accessibility ensures that all areas of the project are easily navigable, allowing visitors to transition effortlessly between various spaces. Outdoor terraces and gardens further blur the lines between architecture and nature, encouraging visitors to immerse themselves in the site's beauty.
This project stands out not only for its visual appeal but also for its commitment to sustainability and environmental responsiveness. The orientation of the building is thoughtfully chosen to optimize sunlight and reduce energy consumption, demonstrating an understanding of the local climate and environmental conditions. By using materials that withstand the harsh Icelandic weather, the design balances longevity with an aesthetic that remains true to the indigenous landscape.
In summary, this architectural design project in Hverfjall, Iceland, encapsulates the essence of place through its thoughtful integration of form, function, and materiality. It invites both locals and tourists to explore the intertwined narratives of architecture and nature. To gain deeper insights into the project’s architectural plans, sections, and overall design, interested readers are encouraged to explore the project presentation for a more comprehensive understanding of its unique architectural ideas.


