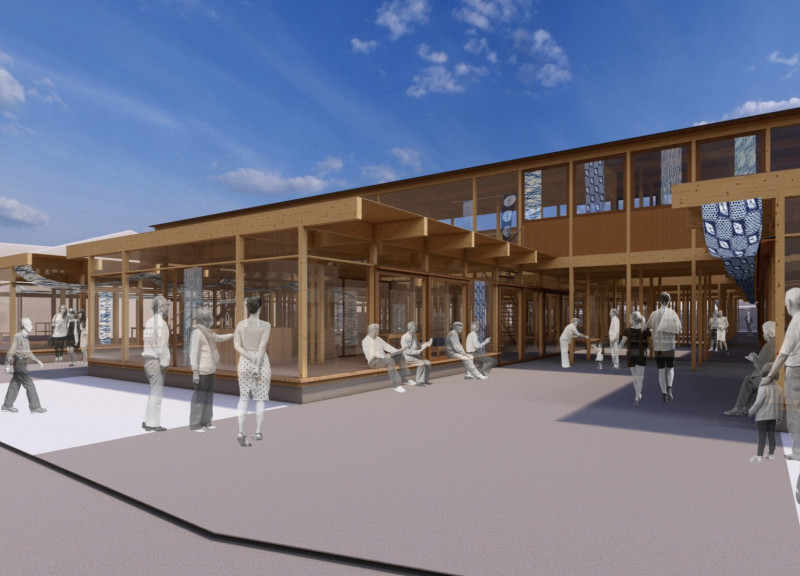5 key facts about this project
At its core, the project is designed to serve as a multifunctional hub, catering to a variety of activities that foster social interaction and community engagement. The design articulates its function through a combination of open spaces, flexible layouts, and an emphasis on accessibility. By incorporating communal areas, such as gathering spots and recreational facilities, the project not only addresses individual needs but also encourages collective engagement, promoting a sense of belonging among users.
One of the most important elements of this architectural design is its materiality. The project utilizes a diverse palette of materials that complements its urban context while emphasizing sustainability. The primary materials include fiber-reinforced concrete, which offers durability and a modern aesthetic; reclaimed wood, which introduces warmth and a connection to nature; and large glass facades that maximize natural light and provide visual connectivity between the interior and surrounding environment. These materials have been selected not just for their functional attributes but also for their visual qualities, creating a harmonious balance between solid and transparent surfaces that invite both light and interaction.
Unique design approaches are evident throughout various aspects of the project. For instance, the layout is strategically oriented to harness passive solar energy, optimizing energy efficiency while enhancing user comfort. Landscape elements are also integrated into the overall design, with green roofs and vertical gardens incorporated to promote biodiversity and improve air quality. These aspects reflect a modern understanding of architecture that prioritizes environmental impact and user experience.
The architectural plans encapsulate a coherent vision, detailing the spatial relationships and flow between different functional areas. Each section of the building is devised to be flexible, allowing for future modifications in response to the evolving needs of the community. The architectural sections further illustrate how the design interacts with both the landscape and the built environment, revealing a layered composition that encourages exploration and discovery.
This project embodies a thoughtful approach to urban architecture, where the synthesis of function, materiality, and community engagement creates an inviting atmosphere. Its unique design not only aims to fulfill the immediate needs of its users but also aspires to foster a deeper connection with the surroundings, merging the lines between indoor and outdoor spaces and enhancing the overall urban fabric.
As you explore the project presentation, take a closer look at the architectural plans, sections, designs, and innovative ideas that underpin this engaging architectural effort. Each detail contributes to a holistic understanding of how contemporary architecture can respond to both environmental and social dimensions effectively, inviting further discussion among those interested in the evolving landscape of urban design.


























