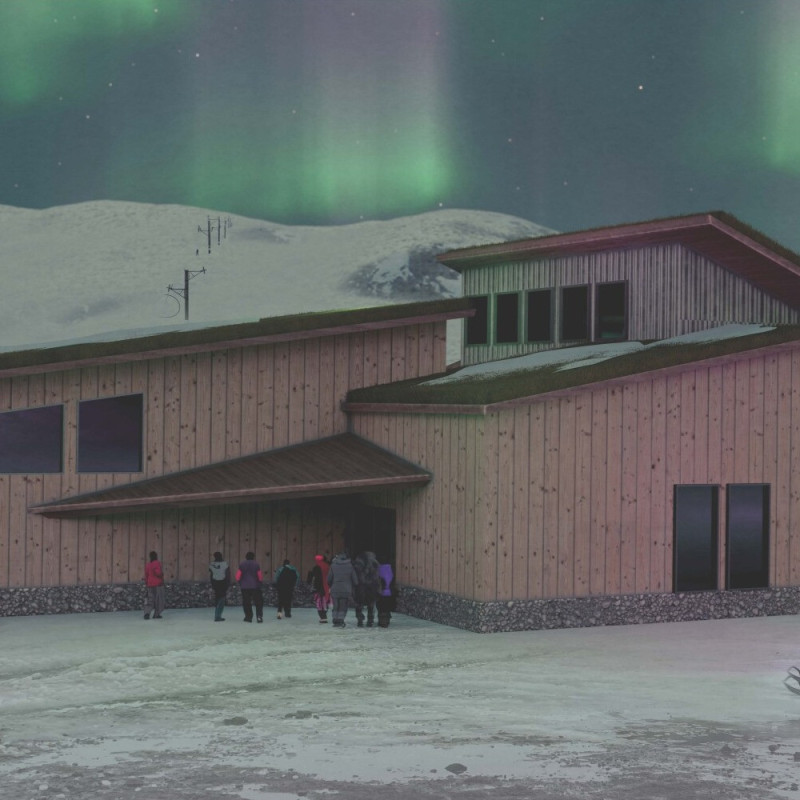5 key facts about this project
The overall architectural design is characterized by its open floor plans, which encourage fluidity and connectivity among spaces. Natural light floods the interiors through strategically placed large windows, which not only enhance the aesthetic quality but also promote energy efficiency. The thoughtful arrangement of these windows facilitates cross-ventilation, reducing reliance on artificial climate control systems. This design approach emphasizes a relationship between the outdoors and the indoor environment, aligning with the principles of biophilic design.
In terms of materiality, the project employs a thoughtful selection of both traditional and modern materials that embody durability and sustainability. The use of locally sourced timber adds warmth and character to the façade, while also providing structural integrity. Complementing this are fiber-reinforced concrete panels, which offer weather resilience and minimal maintenance needs. The interplay between wood and concrete creates a visually engaging contrast that captures attention without overwhelming the senses.
Significantly, the project incorporates green technology, a feature that is becoming increasingly vital in architectural design. Solar panels are integrated discreetly on the roof, showcasing a commitment to renewable energy sources. Additionally, rainwater harvesting systems are implemented to promote water conservation, illustrating how the design prioritizes environmental responsibility. This forward-thinking approach ensures that the architecture not only meets the needs of its residents but also contributes positively to the wider community and ecosystem.
Prominent within the design are communal spaces that encourage social interaction among residents. These areas, such as rooftop gardens and shared lounges, are thoughtfully designed to foster a sense of community, breaking down barriers of isolation often found in urban living. The incorporation of flexible spaces that can be utilized for multiple purposes offers adaptability to changing lifestyles. By prioritizing these social dimensions, the project achieves a balance between private living areas and communal engagement.
Unique to this design is its responsiveness to the local context. The architecture respects the cultural and historical nuances of the area while offering a modern take that appeals to current and future occupants. Engaging with local artisans during the material selection process adds a layer of authenticity that connects the building to its surroundings. The project is not merely a structure; it serves as a testament to the locality, reflecting the essence and identity of the community it inhabits.
As you delve deeper into the project, consider exploring the architectural plans and sections that provide insight into the spatial organization and functional layouts. The architectural designs showcase innovative ideas that drive the project forward, highlighting the intent behind every element. A thorough examination of these aspects will reveal the meticulous thought that underlies this architectural endeavor, emphasizing the balance of form, function, and sustainability.
For those intrigued by contemporary architectural approaches and the implementation of functional design in urban settings, further exploration of this project offers a wealth of knowledge and inspiration. Reviewing the intricacies of the architectural ideas presented will deepen understanding of how thoughtful design can positively shape the living environment for future generations.


























