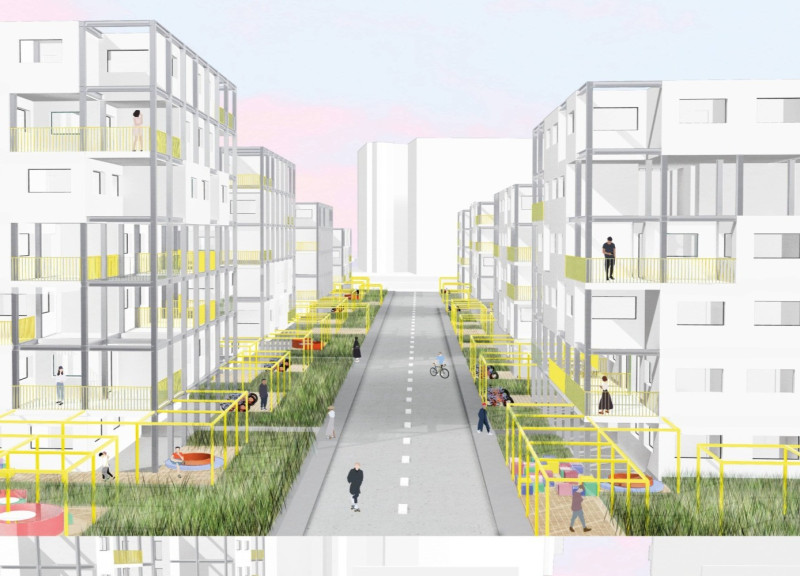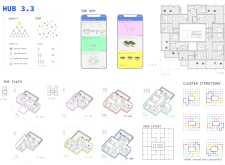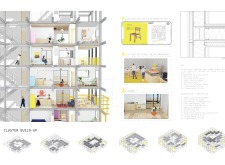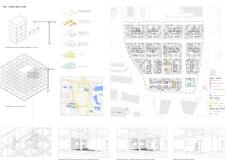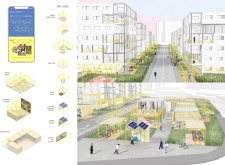5 key facts about this project
Flexible Residential Configurations
A key feature of Hub 3.3 is its flexible residential configurations that accommodate varying demographic needs. The design includes a range of flat sizes from 32 sqm to 76 sqm, which provides options for individuals, couples, and families. The adaptability is enhanced by an app that allows residents to customize their living spaces—altering layouts, selecting balcony sizes, and choosing glazing options—ensuring that the architecture meets personal preferences while retaining a cohesive aesthetic.
Community-Centric Design Approach
The project emphasizes community engagement through its innovative design. Public spaces are strategically integrated into the layout, including marketplaces, event spaces, and green areas. Each of these elements fosters social interaction, encouraging residents to participate in communal activities. The outdoor spaces are designed to host events such as markets, outdoor films, and gatherings, enhancing the sense of community among residents.
Importantly, an urban grid layout facilitates movement and accessibility throughout the development. This arrangement supports not just physical connectivity but also social interaction, making it a pedestrian-friendly environment.
Sustainability and Technological Integration
Hub 3.3 is built with a focus on sustainability, utilizing eco-friendly materials and renewable energy solutions. The structural framework includes rainscreen cladding, insulation, and vapor barriers, all designed to improve energy efficiency. The project also incorporates urban furniture with solar-powered elements to reduce the environmental footprint.
The integration of technology plays a significant role in this design. A customized mobile application enables residents to interact within their community, share resources, and access information easily, promoting transparency and fostering a culture of inclusivity.
Explore the architectural plans, sections, and designs of Hub 3.3 to gain deeper insights into the functionality and innovation of this architectural project. The unique combination of flexible residential spaces, vibrant community areas, and sustainable practices makes Hub 3.3 a relevant model for future urban developments.


