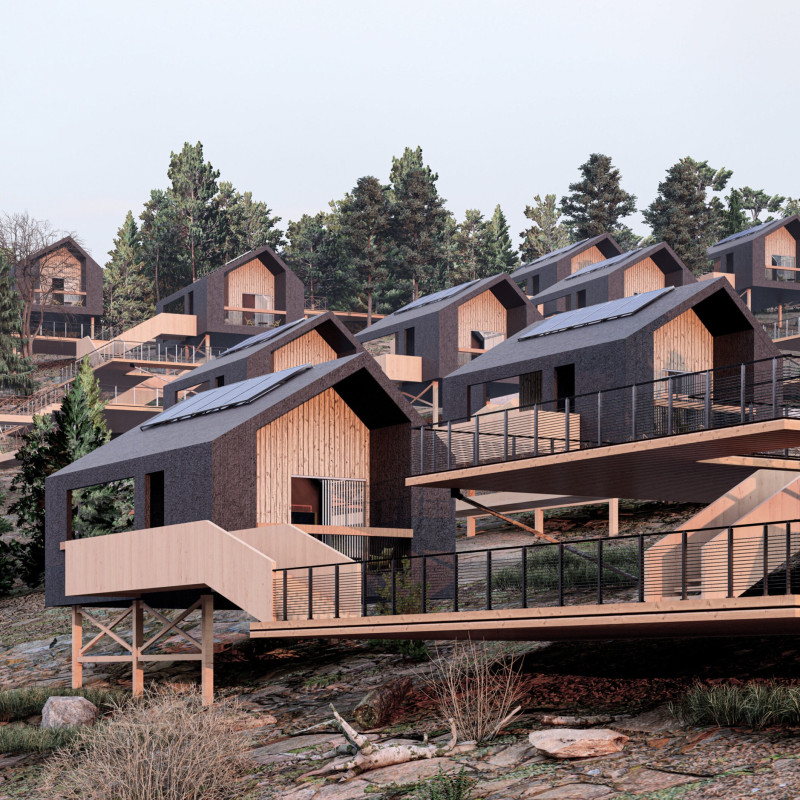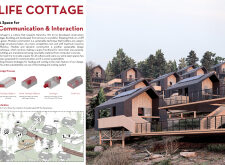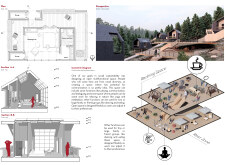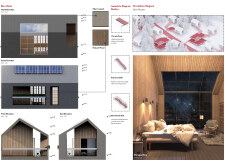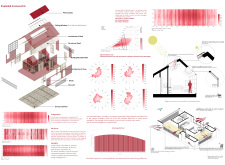5 key facts about this project
The project features a modular layout that promotes social sustainability, catering to various communal activities while providing private retreat areas. The modular construction allows flexibility in spatial configuration, enabling users to adapt spaces according to their needs. This approach is further enhanced by the selection of sustainable materials that align with the project's ethos of environmental responsibility.
Innovative Passive Design Approaches
The Life Cottage distinguishes itself through its passive design strategies that minimize energy consumption while maximizing comfort. Natural ventilation is prioritized, with strategically placed ceiling windows that enhance airflow. The building orientation is optimized for solar access, which reduces dependency on mechanical heating and cooling systems, thereby promoting energy efficiency.
The integration of large glazing elements facilitates a strong relationship with the landscape, allowing ample natural light into the space and connecting occupants visually with their surroundings. This design choice reflects an understanding of how daylight affects well-being and enhances the user experience.
Versatile Functional Spaces
The project incorporates various multifunctional spaces that cater to different activities, including communal gatherings, recreational pursuits, and relaxation. The layout of these spaces supports social interactions while maintaining a sense of personal privacy. The architecture facilitates a flow that encourages community engagement without compromising individual comfort.
The use of local, sustainable materials such as fiber cement and natural wood enhances the aesthetic appeal and contributes to the project's resilience. These materials not only cater to functional demands but also resonate with the regional character, ensuring that the design is sensitive to its environment.
In summary, the Life Cottage project presents an effective synthesis of sustainable architectural principles, innovative passive design, and community-oriented functionality. For a comprehensive understanding of the architectural plans, sections, and design ideas that shaped this project, explore the presentation details to gain deeper insights into its distinctive features and overall vision.


