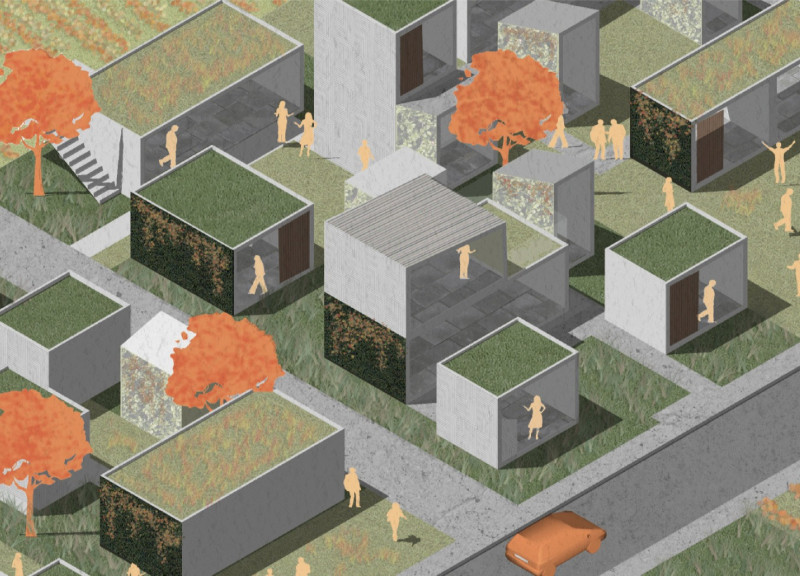5 key facts about this project
Integrated Community and Agricultural Spaces
One of the most compelling aspects of this project is its design approach that merges living areas with agricultural fields. This integration encourages residents to actively participate in food production, fostering a sense of community ownership and responsibility. Each residential cluster is placed strategically to optimize access to green spaces, encouraging interaction among residents while promoting sustainable practices. The use of shared gardens and open spaces allows for collaboration, enhancing social bonds within the community.
Unique integration of materials further distinguishes this project. The use of sustainable materials such as wood for structure, fiber cement panels for facades, and glass for natural lighting showcases a thoughtful approach to design. These materials not only improve the environmental performance of the buildings but also enhance the aesthetic quality of the architecture. Green roof systems and water collectors are also included, promoting ecological balance and reducing the project's environmental footprint.
Sustainable Design and Modularity
The "Thinking Hybrid" project stands out through its emphasis on sustainable architecture and flexibility. The modular housing units can adapt to various family sizes and configurations, providing customization opportunities for residents. This flexibility ensures that the design evolves with the needs of its inhabitants, further enhancing the livability of the spaces.
Natural light plays a significant role in the architectural design, achieved through extensive use of glass. This transparency facilitates a visual connection between the indoor living spaces and the outdoor agricultural environments, reinforcing the bonds between the architecture and its natural context. The layered design enhances privacy while promoting community interaction, creating a harmonious balance within the space.
For a comprehensive understanding of the "Thinking Hybrid" project, including its architectural plans, sections, and detailed designs, exploring the project presentation is encouraged. This will provide deeper insights into the architectural strategies employed and the innovative ideas that have shaped this unique approach to integrated living.


























