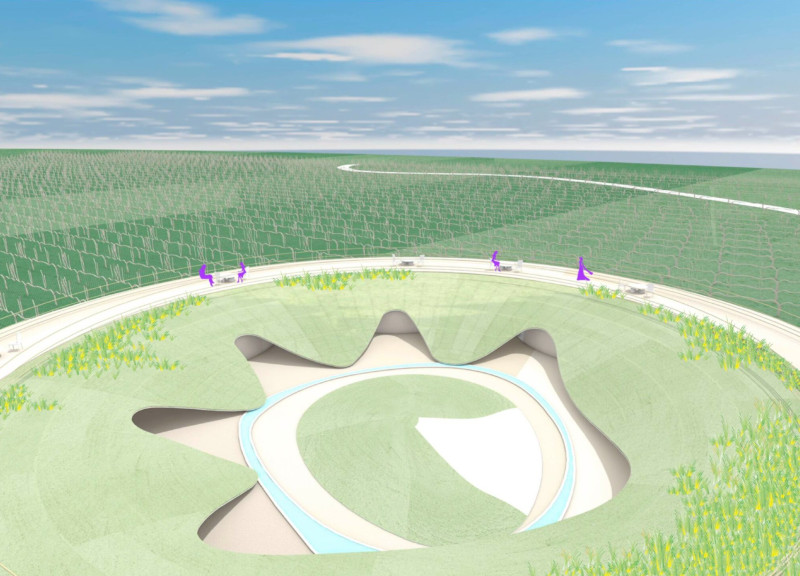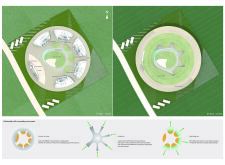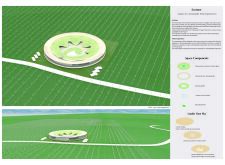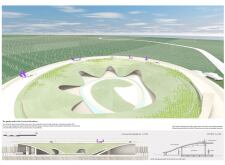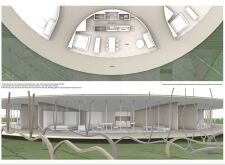5 key facts about this project
The primary function of this architectural project is to create a setting where guests can immerse themselves in the vineyard's beauty while enjoying the local produce. The design features a series of interconnected spaces, including guest houses, service areas, terraces, and gardens, each constructed to enhance the overall experience of being in such a serene locale. The layout is strategically circular, promoting effortless navigation and interaction among the various elements of the design.
Key components of the project include the individually oriented guest houses, each with a fan-shaped plan that allows for unobstructed views of the vineyard. This arrangement not only highlights the surrounding landscape but also maintains a sense of privacy for guests. The guest houses are complemented by centrally located service areas, including kitchens and dining spaces that facilitate smooth operation when guests partake in tastings or meals. Outdoor terraces extend the living space into the natural surroundings, providing opportunities for guests to appreciate the vineyard's ambiance while enjoying their experience.
A notable aspect of the design is the inclusion of a sensory garden. This thoughtful addition allows guests to engage multiple senses, providing an intimate connection with the local flora and fauna. The garden serves as a place of calm and reflection, inviting visitors to explore the nuances of their environment and deepen their appreciation for the local ecosystem. Another unique feature is the viewing terrace positioned at a height that amplifies the panoramic views of the vineyard, creating a perfect spot for observation and contemplation.
The architectural approach emphasizes sustainability and harmony with nature. Local materials have been intricately woven into the design, with local stone providing structural integrity, wooden elements introducing warmth, and large glass openings ensuring a strong connection to the landscape. This careful material selection not only enhances the aesthetic appeal but also supports the project’s ecological footprint by minimizing resource transportation.
An additional distinctive design strategy is the orientation of spaces to take advantage of natural light and airflow. This attention to environmental responsiveness minimizes dependence on artificial systems while maximizing the occupants' comfort. The integration of nature into the architectural framework is deliberate, enhancing the overall user experience.
The design achieves a unique interplay between private retreats and shared community spaces, fostering connection among guests while allowing for individual exploration. The overlapping areas of different functions subtly guide the users through the space, creating a natural flow that feels intuitive and welcoming.
In summary, this architectural project is a thoughtful exploration of both utility and aesthetic, serving as an exemplary model of how architecture can blissfully coexist with nature while providing a functional space for social interaction. As you delve into the project's presentation, be sure to explore the architectural plans, architectural sections, and architectural designs for an enhanced understanding of the comprehensive approach taken in this endeavor. This project not only embodies thoughtful design but also invites further exploration into its architectural ideas and elements.


