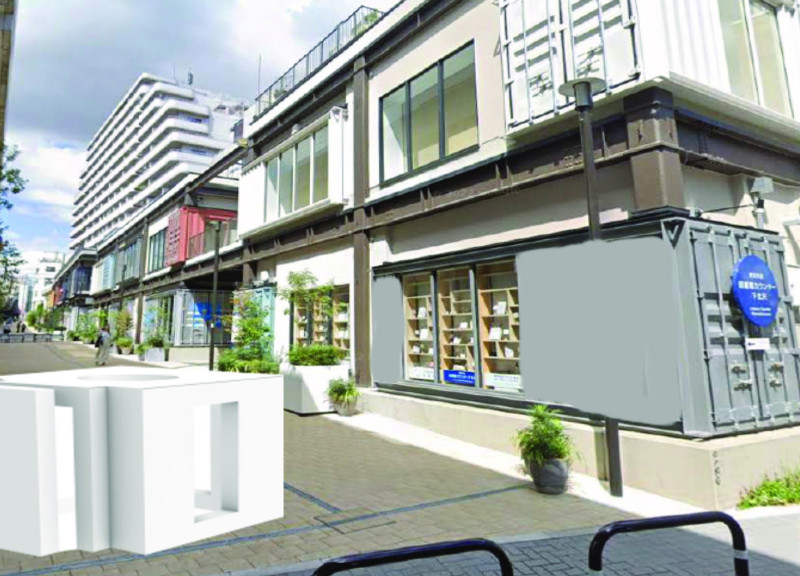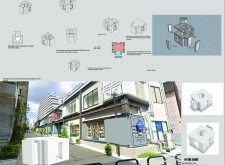5 key facts about this project
At its core, the Meditation Cabin represents a philosophy centered on well-being, exploring how architecture can enhance self-reflection and personal growth. The structure is thoughtfully designed to embody tranquility through its form and spatial organization. Using an open plan layout, the cabin encourages fluid movement within the space while promoting a sense of community. It features distinct areas for communal activities alongside private zones for solitary meditation, allowing users to engage with one another while also providing opportunities for personal reflection.
One of the most significant design aspects of the Meditation Cabin is its extensive use of natural light. Large skylights and glass panels seamlessly integrate the indoors with the outdoor environment, inviting the beauty of nature inside. This design choice not only helps to create an airy, uplifting ambience but also emphasizes the idea of interconnectedness with the external world. By minimizing physical boundaries, the project challenges conventional notions of enclosed interior spaces and fosters an openness that is particularly beneficial in urban settings.
The materiality of the Meditation Cabin further reinforces its design ethos. The careful selection of materials such as wooden panels and glass reflects a balance between warmth and transparency. Wooden elements provide a tactile quality, inviting users to touch and connect with the space on a sensory level. In contrast, the glass panels encourage visual connections with the surroundings, enhancing the users' experience of nature even within an urban context. This combination of materials contributes not only to the aesthetic quality of the project but also to its sustainable credentials. The emphasis on environmentally friendly materials demonstrates a commitment to environmentally conscious design practices.
Each part of the Meditation Cabin is instantiated with intention. From the central skylight that acts as an eye to the sky, allowing natural daylight to flood the space, to the modular components that provide flexible usage, every detail serves a purpose within the overall vision of the project. The design incorporates features that allow for adaptability, making it possible for the space to be used for various communal activities, workshops, or individual meditation sessions as needs arise.
What sets the Meditation Cabin apart from conventional architectural designs is its holistic approach to blending functionality and emotional resonance. It recognizes the importance of mental health in today's fast-paced society, making a delicate argument for the integration of nature within urban architecture. This unique perspective asserts that architecture can be more than just a physical shelter; it can be a valuable tool for improving quality of life by creating spaces that promote peace, reflection, and community.
Visitors interested in gaining a deeper understanding of this project will benefit from exploring the related architectural plans, sections, and designs. These supplementary materials provide invaluable insights into how the various components of the Meditation Cabin come together, illustrating the thoughtful and cohesive nature of the overall design. Each element contributes to the cabin's serene ambiance and reinforces its function as a space for meditation and connection. As you delve into the project presentation, consider the architectural ideas that underpin this innovative endeavor and how they can inspire similar initiatives within urban environments.























