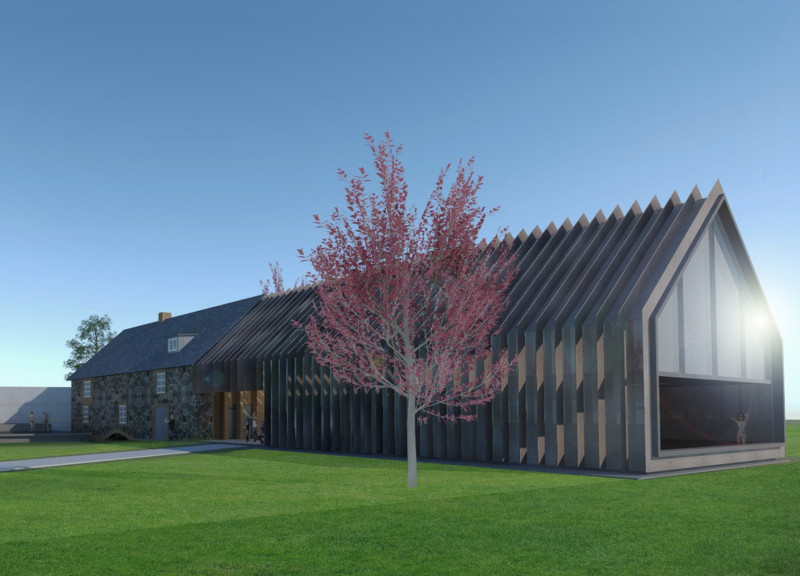5 key facts about this project
The project serves multiple functions, including guest accommodations, event spaces, and dedicated areas for meditation. The thoughtful arrangement of spaces allows for both private and communal activities, emphasizing versatility and engagement. The integration of gardens, play areas, and water features not only enriches the user experience but also enhances the aesthetic quality of the environment.
Focus on Sustainable Materials and Construction Methods
One distinguishing aspect of “Barn +” is its approach to materiality. The design prominently utilizes sustainable materials, including concrete, timber, and glass. Exposed timber frames highlight the warmth and rustic feel that complement the existing barn, while large glass elements facilitate a seamless transition between indoor and outdoor spaces. The concrete used in the meditation spaces structures nature while providing a clean and modern finish, further establishing harmony within the landscape.
The architecture also features innovative design elements, including designated meditation chambers that cater to the wellness aspect of the project. These zones are strategically positioned to offer tranquil views and promote mindfulness among visitors. The incorporation of pathways connecting various outdoor spaces enhances accessibility and encourages exploration, a design strategy that distinguishes this project from typical architectural offerings in similar settings.
Emphasis on Functional and Versatile Spaces
Functionality plays a crucial role in the success of “Barn +.” The spatial organization divides the building into communal areas on the ground floor while reserving the upper levels for private guest accommodations. The main event hall features flexibility in its design, allowing it to accommodate various activities ranging from workshops to social gatherings. The outdoor bath area exemplifies the project's commitment to wellness, further enhancing the diverse offerings available to users.
This project serves as a model for integrated design, where architecture meets sustainability and community orientation. By prioritizing spaces that foster interaction and reflection, “Barn +” achieves a balance that caters to both individual needs and collective experiences.
To gain a comprehensive understanding of the architectural principles and innovative ideas behind “Barn +,” explore the architectural plans, architectural sections, and architectural designs presented in the project documentation. This will provide deeper insights into the unique features that set this project apart in the field of contemporary architecture.


























