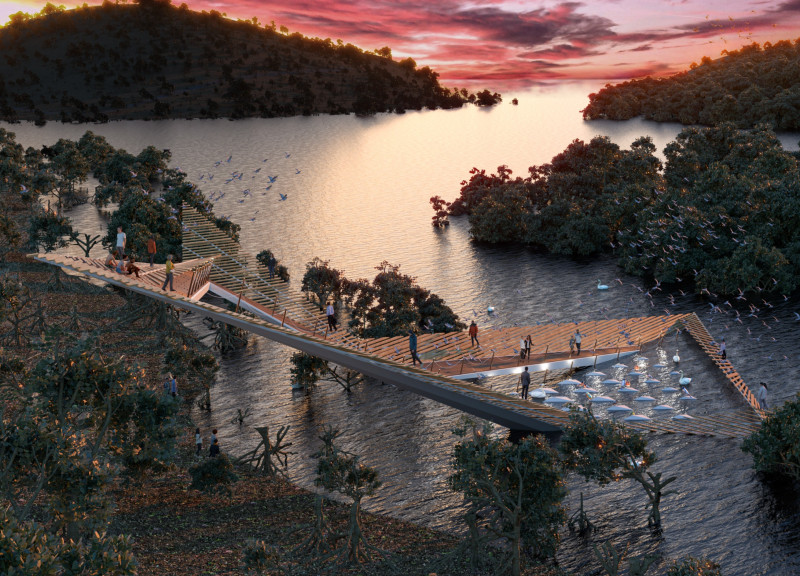5 key facts about this project
At its core, the design represents a synthesis of contemporary architectural practices and a commitment to sustainability. The overall aesthetic is one of simplicity and elegance, with clean lines and a coherent structure that invites both functionality and beauty. The building embraces a concept that emphasizes openness and connectivity, encouraging interaction among users. Spaces within the structure have been carefully organized to promote flexibility, allowing for a range of uses without compromising on comfort or accessibility.
The architectural details of the project showcase considered choices in materials, each selected not only for aesthetic value but also for performance and sustainability. Reinforced concrete forms the backbone of the building, providing strength and stability favorable for large open spaces. This is complemented by the use of low-emissivity glass, which enhances the natural light admitted into the interior while maintaining energy efficiency. The incorporation of sustainable timber for cladding and flooring creates a warm, inviting atmosphere that resonates with the natural environment. Furthermore, the structural steel framework plays a significant role in permitting expansive interior spaces, fostering a sense of freedom and creativity.
Attention to detail is evident in the aesthetic expressions found throughout the project. A rich palette of materials provides visual texture, establishing a dialogue between the building and its site. The exposed timber elements subtly highlight craftsmanship, while the use of reclaimed brick serves to connect the building with local historical narratives. These choices reflect a respect for the past while looking forward to future possibilities in design.
Unique design approaches are notably present in the incorporation of green design principles. Strategies such as rainwater harvesting systems and green roofs not only address ecological concerns but also enhance the building’s performance and user experience. The natural integration of landscaping into the architectural design blurs the line between the built environment and nature, creating spaces that promote well-being and community engagement.
Moreover, the project strategically incorporates technology to enhance its functionality. Smart design features, including automated lighting and climate control systems, improve the efficiency of the space and cater to the varying needs of users. This level of integration reflects an understanding of contemporary lifestyles and the importance of adaptable environments.
The architectural narrative of this project champions a vision where design serves a purpose beyond mere aesthetics—it provides a platform for community interaction and growth. Exploring this project in further detail reveals the intricate architectural plans, sections, designs, and innovative ideas that have shaped its development. Engaging with the full presentation will provide deeper insights into how this project stands as a testament to thoughtful architectural principles in practice. It encourages exploration and reflection on the possibilities that modern architecture can offer in enhancing our shared environments.























