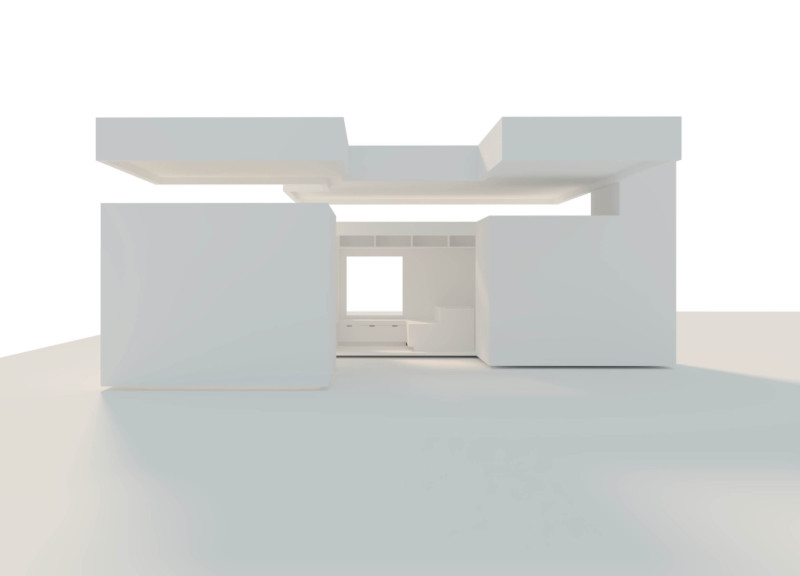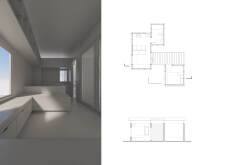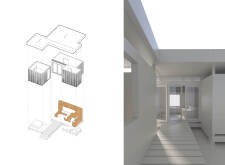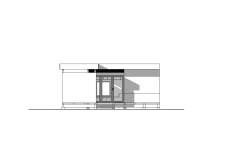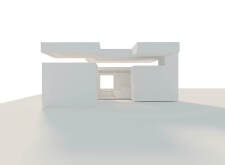5 key facts about this project
At its core, the project represents a response to the need for practical living solutions in today’s fast-paced world. The design prioritizes an open plan layout that encourages fluidity between spaces, allowing for natural interaction among family members and guests. This arrangement not only fosters a sense of community within the home but also enhances the overall functionality, making everyday activities more seamless.
The key elements of the project are meticulously considered, from the selection of materials to the careful arrangement of interior spaces. A significant aspect of the design is its emphasis on integrating indoor and outdoor living. Expansive windows and sliding glass doors blur the lines between the exterior and interior, inviting natural light into the living areas and providing picturesque views of the surrounding landscape. This relationship with nature is a fundamental part of the architectural vision, enhancing the occupants' well-being and establishing a tranquil atmosphere.
The materiality of the project plays a crucial role in defining its character. Concrete serves as a primary structural element, providing durability while supporting an energy-efficient building envelope. Complementing this are warm wooden accents that introduce texture and visual warmth, particularly in areas such as built-in seating and cabinetry. The use of glass is strategic, allowing for maximum daylighting and minimizing the need for artificial lighting during the day. Metal elements, likely composed of steel or aluminum, reinforce the modern aesthetic while offering structural integrity.
Throughout the design, unique approaches to space utilization become evident. The project incorporates flexible living areas that can adapt to various uses, whether for casual gatherings or more intimate family moments. By prioritizing versatility, the spaces encourage a lifestyle that embraces both community and personal reflection. Moreover, the design thoughtfully incorporates natural ventilation strategies through operable windows and cross-ventilation techniques, emphasizing comfort without relying excessively on mechanical systems.
Furthermore, the project's architectural style embodies a minimalist aesthetic that promotes a clean and organized environment. This simplicity not only enhances visual appeal but also aligns with a growing trend towards sustainable living. The choice of materials and construction methods suggests a focus on eco-friendliness, aiming to reduce the overall environmental impact of the building.
Another noteworthy aspect of the project is the outdoor integration. The design features landscaped areas that extend living spaces beyond the confines of the home. Outdoor seating areas are crafted to facilitate enjoyment of the surroundings, encouraging residents to engage with nature and spend time outdoors. This element reflects an understanding of how outdoor environments contribute to a holistic living experience.
For those interested in further exploring this architectural project, detailed presentations of architectural plans, sections, and designs reveal underlying intentions and innovations that define this work. By reviewing these elements, readers can gain a deeper understanding of how thoughtful architecture can shape our experiences in everyday environments. This project demonstrates how careful consideration of design can lead to well-rounded spaces that meet the needs of modern living while maintaining a respectful connection to nature.


