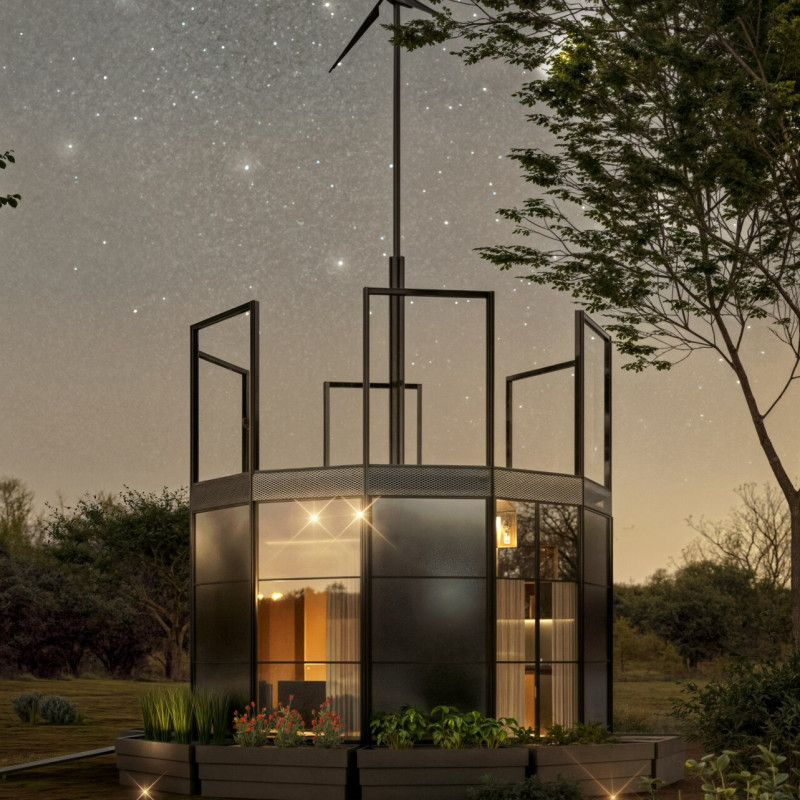5 key facts about this project
At the heart of the design lies a deep understanding of its intended use, where flexibility is key. The layout enables a variety of activities and accommodates diverse groups of people, fostering interaction and engagement. This adaptability is integral to the project’s success, as it responds to both current needs and potential future demands, making it a valuable asset in the urban fabric.
The architectural design features an interplay of materials that adds texture and depth to the structure. The use of reinforced concrete provides durability while allowing for clean lines and expansive open spaces. Complementary elements such as glass facades create a sense of transparency, inviting natural light to permeate the interior and blur the boundaries between the inside and outside. Timber accents are strategically incorporated to introduce warmth and a tactile quality, enhancing the human experience within the space.
A unique design approach is evident in the thoughtful integration of sustainability practices. The project incorporates energy-efficient systems, natural ventilation techniques, and rainwater harvesting mechanisms, reflecting a commitment to environmentally conscious building practices. These decisions not only reduce the ecological footprint of the building but also contribute to long-term operational savings.
Landscaping plays a crucial role in the overall aesthetic and environmental sustainability of the project. Carefully selected flora surrounds the structure, promoting biodiversity while offering serene outdoor spaces for occupants and visitors. The integration of green spaces demonstrates a respect for the local environment and enhances the overall functionality of the site.
Attention to detail is palpable throughout various architectural elements. The well-considered entrance creates an inviting first impression, while interior spaces are designed with an emphasis on comfort and usability. Structural elements are often left exposed, celebrating the raw beauty of the materials and reinforcing the building’s integrity.
In addition to its aesthetic accomplishments, the project embodies a narrative that speaks to its cultural and social context. It represents a shift towards inclusive design, where accessibility is prioritized, ensuring that all community members can engage with and enjoy the space. The thoughtful arrangement of public areas encourages congregation, fostering a sense of belonging and identity.
The architectural plans and sections provide further insight into the project's thoughtful layout and functional zoning. The strategic positioning of spaces reveals a coherent flow that guides visitors effortlessly through the building. These architectural designs not only highlight the practicality of the layout but also enhance the visual experience of navigating the space.
As one explores the unique design ideas presented in this project, it becomes evident that a collaborative spirit drives its conception. The interplay between the architect, the engineers, and the community stakeholders has resulted in a project that is not only responsive to immediate needs but also prepares for the future. This vision for the community's well-being and aesthetic aspirations make the project a noteworthy example in contemporary architecture.
For those interested in delving deeper into the architectural plans, sections, and designs that inform this project, a closer examination of the project presentation is encouraged. Each detail serves to enrich the understanding of its design philosophy and architectural narrative, reflecting a comprehensive approach to modern architectural practice.


























