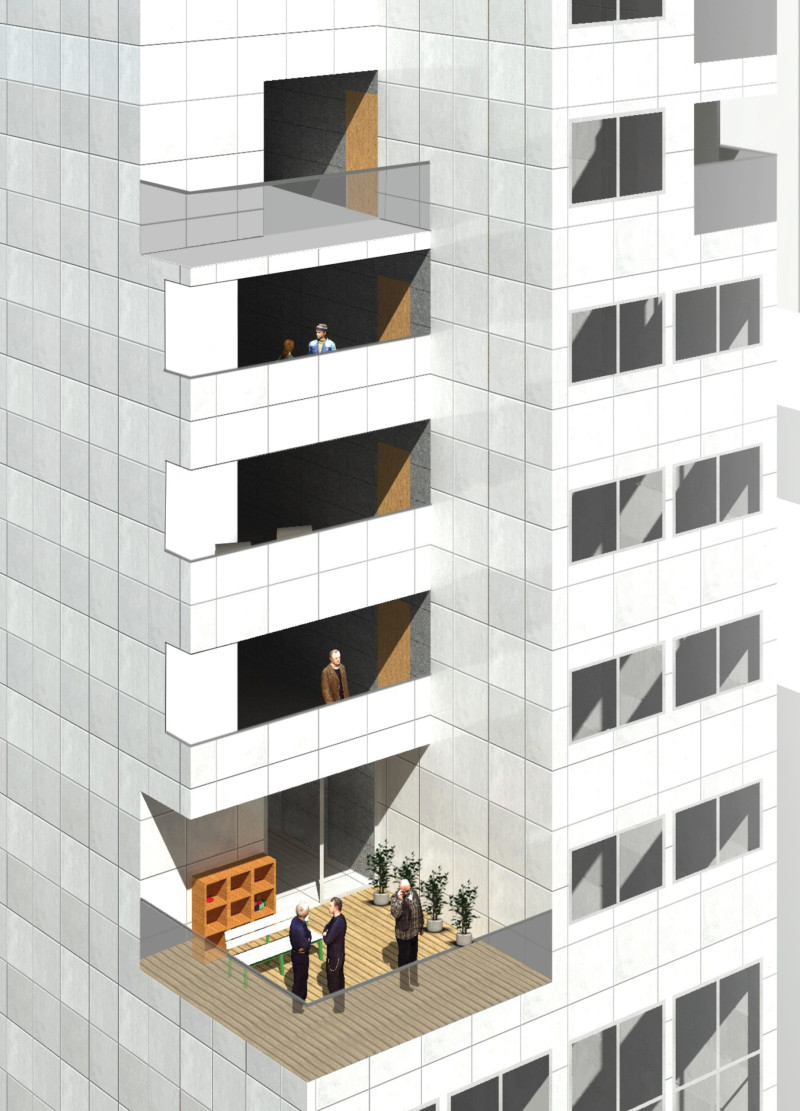5 key facts about this project
At its core, the project represents an evolution in housing design by prioritizing the human experience in urban settings. Through an innovative architectural approach, the design accommodates various family sizes and lifestyles, offering configurations that range from compact studios to larger multi-bedroom apartments. This adaptability is essential in a city where space is at a premium. The apartments are not only functional but are also designed to foster social interactions through the inclusion of shared common areas. These communal spaces are crucial in building a supportive community atmosphere, allowing residents to engage with one another in meaningful ways.
The architectural design features five distinct apartment types, labeled A, B, C, D, and E, each tailored to meet different resident needs. Type A units are designed as two-bedroom apartments that can be combined to create larger living spaces, while Type B offers enhanced privacy and additional storage for families looking for comfort. Type C units are specifically designed with accessibility in mind, ensuring that they are wheelchair-friendly. Type D apartments feature spacious balconies, providing an outdoor connection that enhances the living experience. Lastly, Type E houses larger families in a generously sized unit that maximizes natural light and views.
A significant aspect of the design is its emphasis on communal living, which is reflected in the thoughtfully designed common areas. The double-height communal spaces are designed to serve as multifunctional hubs where residents can gather for discussions, activities, or simply relax. This design not only encourages social interaction but also promotes a sense of belonging among community members. The use of natural light and ventilation in these spaces further enhances their appeal, creating a welcoming atmosphere that supports holistic well-being.
Materiality is another critical element in this project, as the choice of materials contributes to both the aesthetic and functional qualities of the building. The facade incorporates porcelain tile, giving the structure a modern and clean look, while exposed concrete is used in communal areas, providing a rugged yet sophisticated environment. Additionally, the introduction of timber elements, such as balcony railings, adds warmth and a touch of natural beauty to the overall design.
Sustainability is woven into the architectural fabric of the project through various intentional strategies. The design promotes natural ventilation and maximizes daylight, reducing the dependency on artificial lighting and cooling systems. Open indoor-outdoor transitions blur the boundaries between the interior and exterior spaces, allowing residents to enjoy fresh air and the surrounding environment. This connection to nature is essential in a densely populated urban area, providing relief and comfort to residents.
Moreover, the location of the building is strategically chosen to enhance accessibility. Situated close to public transportation, retail areas, and essential services, the design facilitates convenient movement for residents. Pathways are created to encourage pedestrian traffic, making the surroundings more inviting and fostering a culture of walking and engagement with the local community.
In conclusion, the architectural project at Ma Tau Wai Road reflects a comprehensive approach to urban living in Hong Kong. By prioritizing community interaction, flexible living spaces, and sustainable design practices, it addresses both the immediate housing needs and the long-term vision of improving living standards in the city. This development stands as an example of how thoughtful architecture can positively impact urban communities. For those interested in a deeper exploration of this project, reviewing the architectural plans, architectural sections, and architectural designs will provide further insights into the nuanced ideas that shape this unique housing solution.


























