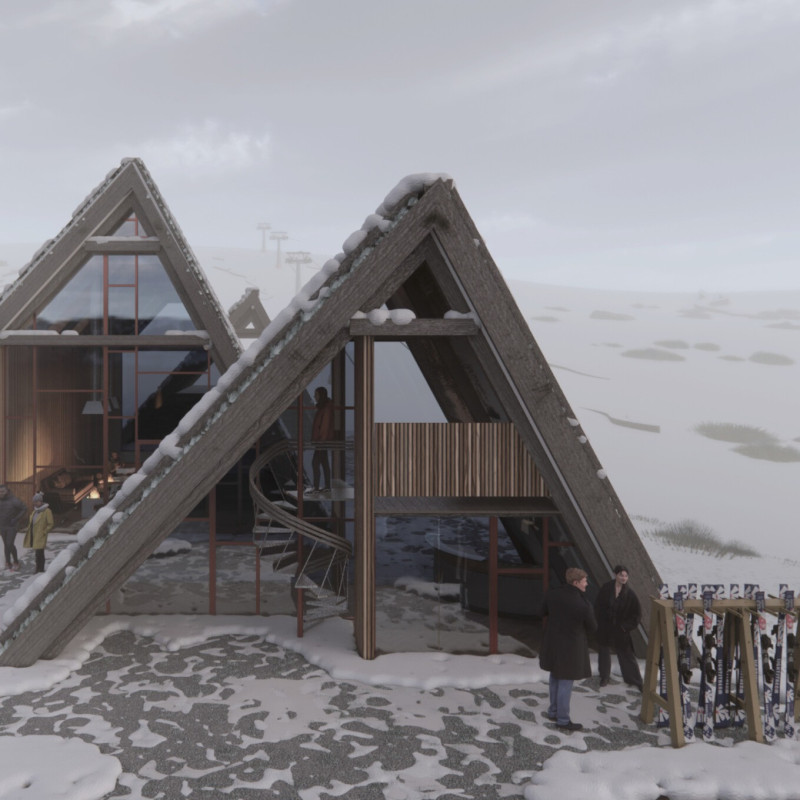5 key facts about this project
At its core, the project serves a multifaceted purpose, catering to a diverse range of activities. Its design is informed by a deep understanding of how spaces are used within the community, allowing it to fulfill various functions effectively. The architecture accommodates social gatherings, provides areas for individual contemplation, and creates environments that encourage collaboration. Each of these uses is meticulously considered in the spatial configuration and overall layout, ensuring that the design remains adaptable to the changing needs of its occupants.
One of the standout features of this architectural design is its unique approach to materiality. The project utilizes a variety of materials that harmoniously blend craftsmanship with functionality. Among these materials are exposed concrete, which lends an industrial feel while providing structural integrity; glass, which allows for natural light to permeate and create a sense of openness; and sustainably-sourced wood, which adds warmth and tactile quality to the spaces. This careful selection of materials not only emphasizes durability but also enhances the visual narrative of the project. The interplay between these materials is executed with precision, resulting in a cohesive aesthetic that enhances its surrounding environment.
The architectural details throughout the project are thoughtfully designed to enhance user experience. Large windows strategically placed throughout the structure create a visual connection to the outside, fostering a relationship between the interior spaces and the natural surroundings. These openings also facilitate cross-ventilation, promoting a sustainable approach to climate control. The roofline's gentle undulations add a sculptural quality to the design, while also serving practical purposes such as directing rainwater away from the building's foundation.
Emphasizing sustainability, the project incorporates green building practices into its design, showcasing an architectural ethos committed to environmental stewardship. The integration of renewable energy sources, such as solar panels, not only reduces the building's carbon footprint but also exemplifies the project's commitment to implementing innovative architectural ideas that prioritize ecological balance. Rainwater harvesting systems are also included, highlighting an efficient use of resources.
The overall design of the project reflects a unique blend of modern aesthetics and traditional influences, creating a dialogue between past and present. This thoughtful synthesis creates spaces that are not only visually appealing but also resonate with the cultural identity of the locality. The architecture serves as a canvas for community life, encouraging social interaction while providing respite and refuge.
As observers engage with this architectural project, they are invited to explore the intricate layers of its design. From the architectural plans that outline its spatial organization to the architectural sections that reveal the relationship between spaces, each aspect offers deeper insights into the overarching vision that guides the design. The exploration of various architectural ideas is encouraged, as understanding the project in its entirety provides a more enriching perspective on its role within the community.
For those interested in delving deeper into the architectural design and its nuances, examining the architectural plans, sections, and overall design philosophy will yield valuable insights into the project’s conception and execution. This exploration not only clarifies the objectives behind the design but also enhances the appreciation of the project's contributions to the architectural landscape. The invitation remains open to discover more about this thoughtful architectural endeavor.


 Danai Maria Tsigkanou
Danai Maria Tsigkanou 























