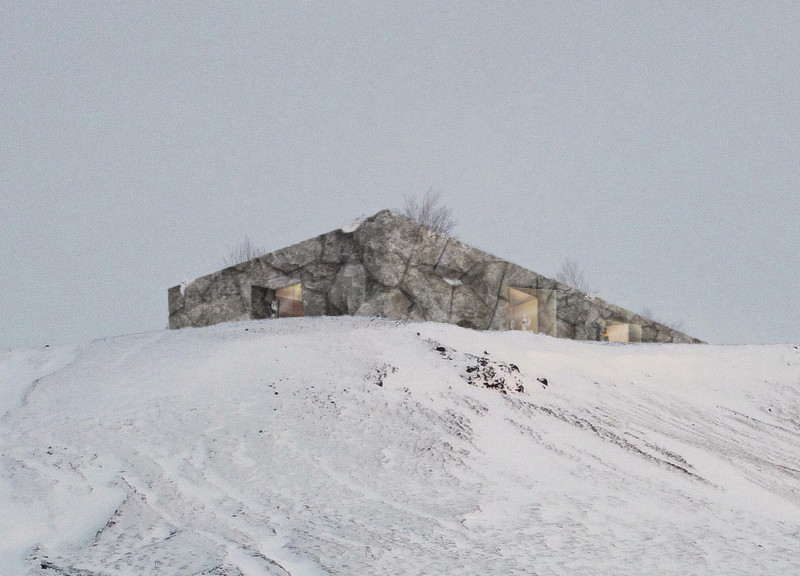5 key facts about this project
From the outset, the overarching concept of the project is grounded in sustainability and flexibility. It aims to create spaces that are not only usable but adaptable to the changing demands of its occupants. The design emphasizes open areas that encourage interaction while providing intimate zones for quieter moments, embodying the principles of shared public space. This thoughtful arrangement of areas demonstrates a clear understanding of how people move and occupy space within architectural environments.
Significant attention has been given to the choice of materials, reflecting a commitment to not only enhance the visual character of the building but also to support its sustainability goals. The palette includes exposed concrete, which provides durability and a raw aesthetic, alongside sustainably sourced timber, creating a warm contrast that invites comfort and approachability. Glass elements are strategically integrated into the façade, allowing natural light to permeate the interior while offering stunning views of the surroundings. This transparency bridges the indoor and outdoor environments, reinforcing the connection to nature and community.
The unique design approaches utilized in this project stand out through their innovative structural solutions and spatial configurations. Large, cantilevered sections of the building create dynamic overhangs that provide shade and shelter, encouraging occupants to engage with their environment even in less favorable weather conditions. These architectural features not only serve a functional requirement but also impart a visually striking silhouette against the skyline, enhancing the project's overall presence in the urban context.
Interior spaces are thoughtfully designed to foster both collaboration and solitude. The layout incorporates flexible working zones equipped with modular furniture that can be rearranged according to individual or group needs. Additionally, the integration of greenery throughout the building reflects an intention to promote well-being, offering occupants a sense of tranquility amidst the bustle of urban life. Rooftop gardens and vertical planters are employed to improve air quality and contribute to biodiversity, showcasing a commitment to environmental stewardship.
Furthermore, the project draws inspiration from local cultural elements, incorporating patterns and motifs that resonate with the community's heritage. This cultural sensitivity not only enhances the architectural narrative but also strengthens the bond between the building and the people it serves, creating a sense of belonging and pride among users.
The architectural ideas presented within this project illustrate a responsive design philosophy that prioritizes user experience and ecological responsibility. Attention to detail is evident in every aspect of the design, from the choice of materials to the thoughtful planning of spaces. This nuanced approach ensures that the building will serve its community for years to come, adapting as needs evolve.
For those seeking a deeper understanding of the intricacies of this project, exploring the architectural plans, sections, and designs will reveal the depth of thought that has gone into every layer of the design process. Engaging with the architectural details offers a richer perspective on how this project not only meets functional demands but also shapes the urban landscape in a meaningful way. Discovering these elements can provide valuable insights into the broader discourse of contemporary architecture and its role in community development.


























