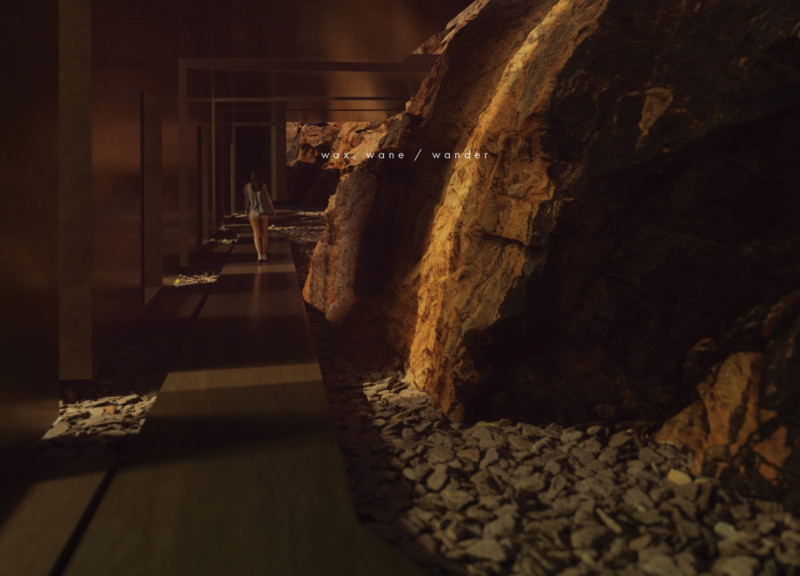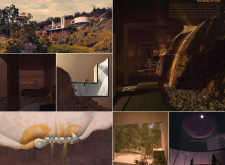5 key facts about this project
At its core, the project represents a conceptual dialogue around the nature of time and how architecture can shape our perception of it. By embracing a design language that emphasizes fluidity and continuity, the architecture encourages inhabitants to engage in a reflective experience that mirrors the cyclical rhythms of the natural world. The structure invites contemplation and offers a sanctuary for creativity, making it a space designed not only for living but for personal growth and artistic expression.
The functional aspect of this architectural project is expressed through its diverse spatial arrangements. Open living areas serve as communal spaces that adapt to various activities throughout the day, allowing for both social interaction and moments of solitude. With an emphasis on natural light, expansive glazing is utilized to ensure that these spaces are filled with warmth and illumination, bringing the outside in and connecting occupants with the shifting light and shadows that reflect the passage of time.
Unique design approaches within the project include the thoughtful integration of multiple geometric forms that are both circular and angular, symbolizing the duality of life’s experiences. While circular elements evoke a sense of continuity and harmony, angular features introduce complexity and dynamism, much like the various facets of human existence. This deliberate contrast enriches the architectural narrative and enhances the experience of the space, encouraging occupants to explore and engage with each area on a personal level.
Materiality plays a crucial role in the overall aesthetic and sensory experience of the project. Dominated by concrete, the structure presents a solid, grounded presence that harmonizes with the site's natural features. This material is complemented by the use of glass, which not only invites daylight into the interior but also frames picturesque views of the surrounding landscape, thereby reinforcing the connection between the inhabitants and their environment. Natural stone further enhances this relationship, contributing texture and warmth that align with the site’s topography. Wood accents within the interiors promote comfort and continuity, inviting a tactile response that resonates with its occupants.
Specific areas within the project, such as dedicated art studios, highlight its multifunctional nature. These spaces accommodate creative endeavors, designed to harness the natural light that sifts through the architectural forms. By doing so, the architecture actively encourages artistic expression and emotional well-being, aligning with the project’s overarching theme of reflection and personal growth. Outdoor terraces and observation points offer tranquil spaces for contemplation, blending seamlessly with the landscape and enhancing the relationship between architecture and nature.
The landscaping surrounding the structure has been carefully considered to complement the design, featuring native plants that reinforce local ecology and promote sustainability. Pathways lead through these natural elements, guiding users to various points of interest and inviting them to partake in the experiential qualities of the site.
Overall, "The Body of Time" offers a nuanced and mature take on architectural design that challenges conventional ideas about space and time. Its unique approach not only enhances the functionality of the living spaces but fosters a profound connection between the inhabitants and their environment. This architectural project stands as an invitation for individuals to explore its carefully crafted spaces and the deeper concepts they represent. To gain a fuller understanding of the design and its intentions, interested readers are encouraged to review the architectural plans, sections, and additional design details presented in the project documentation.























