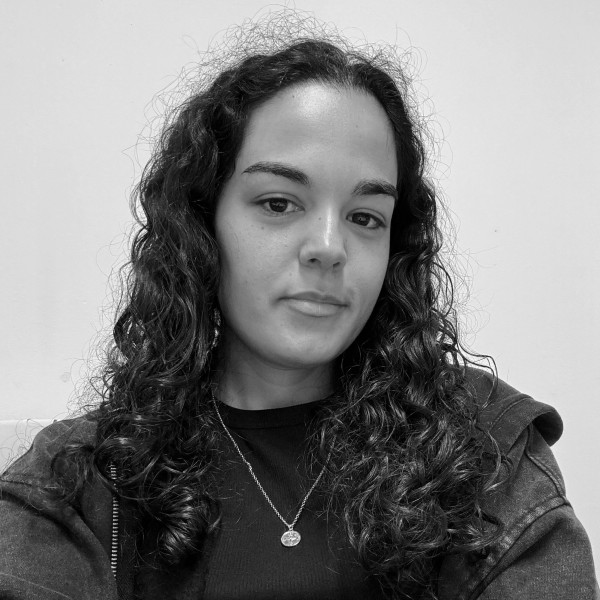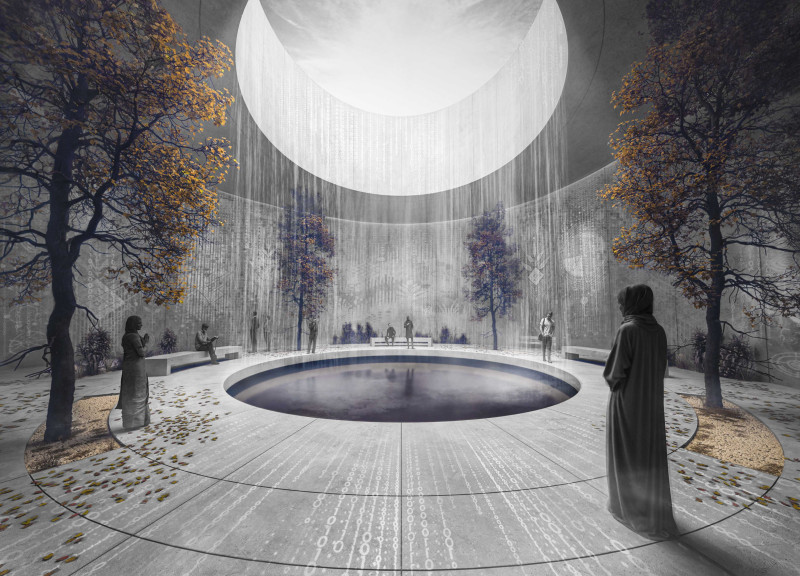5 key facts about this project
The primary function of the project is to serve as a community hub, fostering social connections through shared spaces. The layout offers a blend of public and semi-public zones, which include open gathering areas, individual meeting rooms, and flexible spaces that can be adapted for different events. This adaptive reuse of space is not only functional but also supports a range of community activities, from workshops and exhibitions to informal gatherings.
Materials play a significant role in defining the architectural character of the project. A palette of locally sourced materials is employed, reinforcing a sense of place and sustainability. The use of exposed concrete provides a solid and durable foundation, while large glass panels create transparency and bring in natural light, blurring the boundaries between indoors and outdoors. This design strategy enhances the connection to the surroundings and encourages residents to engage with the building and its environment. Additionally, the incorporation of timber elements adds warmth and texture, creating a welcoming atmosphere that invites users to explore the space.
The unique approach to the project's design can be observed in its roof structure, which is creatively engineered to capture rainwater and facilitate natural ventilation. This sustainable feature not only addresses environmental concerns but also contributes to the building's overall aesthetic, with an organic shape that complements the surrounding skyline. The design reflects a sensitivity to context, as the roof's curvature mirrors the nearby topographical contours, creating a visually cohesive setting.
Landscaping around the building has been meticulously planned to enhance the project’s overall character. Thoughtful consideration has been given to native plant selection, ensuring that the green spaces are not only visually pleasing but also ecologically sensitive. These landscaped areas serve as extensions of the indoor spaces, providing tranquil outdoor environments for relaxation and social interaction.
The architectural design is marked by simplicity and elegance. The careful orchestration of light and shadow throughout the day creates a dynamic experience for occupants. This interplay is amplified through strategic window placements and the use of overhangs, which protect from direct sunlight while still allowing ample daylight to permeate the interiors.
The attention to detail in the design outcomes reveals a commitment to user experience. Each area is designed to be intuitively navigated, promoting accessibility and comfort. The flooring materials, wall textures, and overall spatial organization have been chosen not just for aesthetic reasons but also for their ability to evoke a sense of belonging and community.
In essence, this architectural project successfully represents a fusion of modern design sensibilities with a deep-rooted respect for its environment and the needs of its users. It stands as a testament to what contemporary architecture can achieve when guided by principles of sustainability, community engagement, and a commitment to quality materials.
Readers interested in delving deeper into this project are encouraged to explore the various architectural plans, sections, designs, and ideas presented. These elements will provide further insight into how the project was conceived and executed, showcasing its thoughtful design approach and architectural integrity.


 Laia Alfaro Esbri,
Laia Alfaro Esbri,  Daniel Varga
Daniel Varga 




















