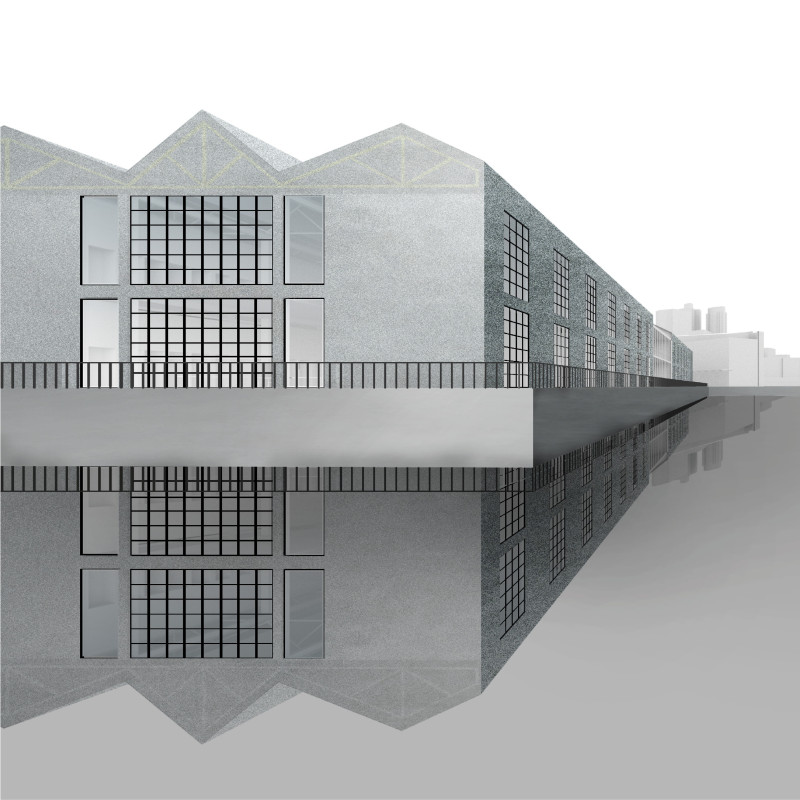5 key facts about this project
At its core, the project introduces the concept of "inhabitable walls." These walls are not merely structural divisions; rather, they serve as multifunctional elements that define spaces while facilitating interactions among residents. This dual functionality allows for a rethinking of traditional layouts, enabling a configuration that encourages the blending of domestic life with professional activities. The architecture assumes a collaborative spirit, where shared resources can enhance convenience and reduce costs, thus supporting the goal of affordability.
The architectural design features a contemporary aesthetic while paying homage to the industrial heritage of Miller's Point. A careful selection of materials underscores this connection; concrete is utilized for its durability and structural properties, providing a solid foundation. Wood is incorporated thoughtfully into the internal spaces, adding warmth and a sense of comfort that complements the raw efficiency of concrete. Steel elements enhance the structure's integrity and introduce a sleek, modern touch to the overall design. The extensive use of glass invites natural light, promoting a lively ambiance within the residences and reducing reliance on artificial lighting.
The layout of the project is particularly noteworthy for its adaptability. Instead of adhering to conventional residential configurations, the design promotes flexibility through common areas that invite community engagement. These spaces serve not only as social hubs but also as places for residents to convene, share resources, and foster relationships. The inhabitable walls allow for the possibility of various residential unit types, creating a diverse living environment that can accommodate different demographics. The vertical circulation of the building includes a spiral staircase, which serves as both a functional element and a design feature, facilitating movement while contributing to the architectural character of the space.
One of the unique design approaches of this project is its focus on community resilience. By integrating communal and private spaces, the architecture fosters a sense of belonging among residents while addressing the challenges brought on by rising property costs. This integration helps maintain the social fabric of the neighborhood, countering the effects of displacement often seen in urban redevelopment schemes.
The architectural outcome not only addresses the immediate need for affordable living spaces but also creates an environment that encourages a balance between personal and communal living. Each aspect of the design has been intentionally curated to reflect the needs of modern urban dwellers without losing sight of the historical context of the area. The project exemplifies how architecture can respond to societal demands while preserving a sense of place and community identity.
For those interested in further exploring the intricacies of this architectural design, including detailed architectural plans and sections, additional insights into the project are certainly worth delving into. This exploration can provide a more profound understanding of how the project effectively marries functionality with aesthetic considerations, embodying thoughtful architectural ideas that have the potential to shape future urban developments.


























