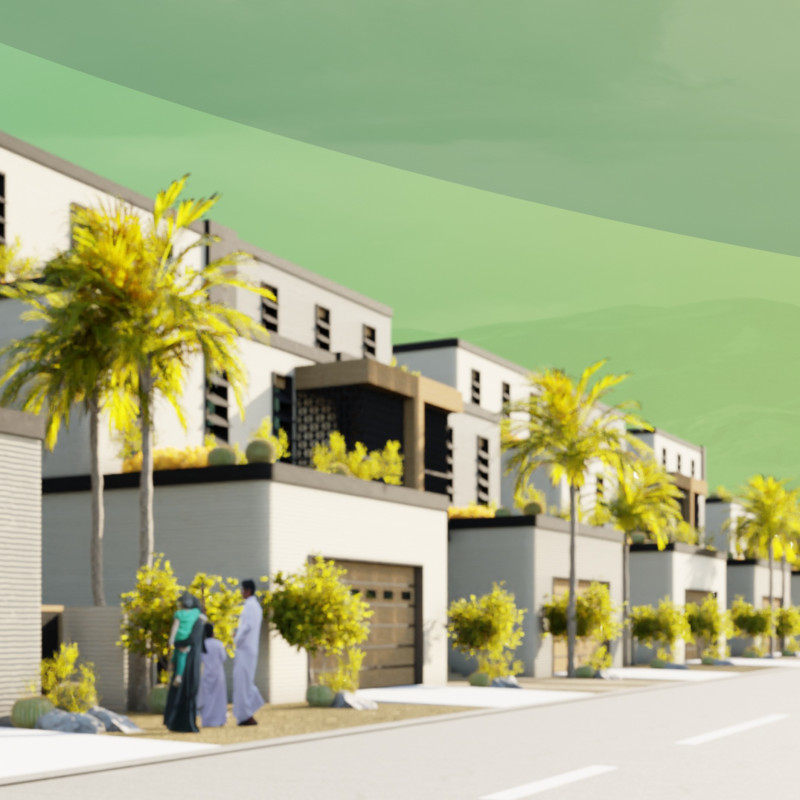5 key facts about this project
At its core, the project functions as a multi-use space, effectively serving different purposes while promoting a sense of community and collaboration. Facilities within the building cater to a range of activities, from social gatherings to professional meetings, thus creating a versatile environment. This multifunctionality plays a crucial role in how the architecture influences social dynamics, encouraging meaningful exchanges among visitors and residents alike.
The architectural design consists of clear, open spaces that are carefully arranged to foster connectivity. Large windows allow natural light to flood the interior, blurring the lines between indoor and outdoor areas. This feature not only enhances the aesthetic quality of the space but also supports energy efficiency through passive solar gain. The thoughtful placement of common areas creates fluidity throughout the design, ensuring that movement within the building feels intuitive and accessible.
Materials employed throughout the project are distinctive yet harmonious. The use of exposed concrete provides a robust and industrial feel, grounding the structure in its urban setting. Complementing this are warm wood accents that add a tactile quality to the surfaces, creating a welcoming atmosphere. The integration of glass elements further enhances the project by contributing to visual transparency, allowing occupants to engage with their surroundings meaningfully.
Unique design approaches characterize this project, most notably in the manner in which it responds to environmental concerns. The incorporation of green roofs and sustainable drainage systems exemplifies a commitment to ecological integrity. These elements not only improve the building's environmental performance but also contribute to biodiversity within urban settings, showcasing how architecture can be part of a larger environmental narrative.
Another noteworthy aspect is the emphasis on accessibility. The design ensures that all areas of the building are reachable for individuals of varying abilities. This attention to inclusivity is vital, as it reflects a growing awareness within the field of architecture regarding the need to create spaces that accommodate diverse populations.
Additionally, the project incorporates local cultural references into its design language. The façade features patterns and textures inspired by the surrounding community, establishing a dialogue with the existing urban fabric. This contextual sensitivity enhances the project's identity, making it a recognizable landmark that resonates with both residents and visitors.
The interplay of these design elements culminates in a cohesive architectural narrative that is both practical and inspiring. The overall aesthetic is modern yet unpretentious, encouraging users to feel comfortable and engaged. By focusing on the relationship between space and function, the project embodies a holistic approach to design that prioritizes well-being and community ties.
For those interested in exploring the intricacies of this architectural project further, a closer examination of the architectural plans, sections, and individual design features is encouraged. Understanding the underlying ideas that shaped this project can provide deeper insights into how architecture can influence the built environment and community interactions.


 Henry Alexander Marroquin,
Henry Alexander Marroquin,  Mate Thitisawat
Mate Thitisawat 























