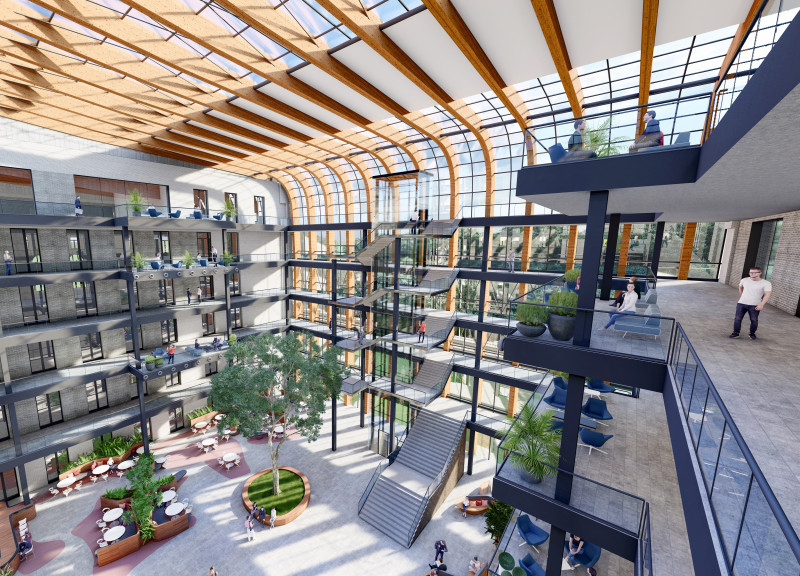5 key facts about this project
At the heart of the design concept is the intention to create an inviting atmosphere that encourages community engagement. The architectural choices reflect a deep understanding of human behavior and the social fabric of the neighborhood. Open spaces and flexible layouts are integral components that facilitate a range of activities and encourage spontaneous interactions among visitors. Large, transparent facades allow natural light to permeate the interiors, creating an uplifting environment that enhances the experience of both users and passersby. This connection between the indoor spaces and the exterior landscape fosters a seamless transition, inviting the community to engage with the building.
Materiality plays a crucial role in the project's expression. The architects selected a combination of locally sourced materials that not only reduce the environmental footprint but also resonate with the cultural context. The predominant use of exposed concrete offers a contemporary yet robust aesthetic, providing a sense of permanence. Additionally, the incorporation of timber elements introduces warmth and texture, enhancing the sensory experience for individuals within the space. The careful juxtaposition of these materials enhances the overall visual appeal and durability of the structure, reflecting a commitment to high-quality, sustainable building practices.
Key design elements include a central atrium that serves as a focal point for the interior layout. This atrium is not only a structural element but also acts as a vital gathering place, reinforcing the building’s function as a community hub. Surrounding the atrium, multi-purpose rooms can be easily reconfigured to suit various activities, promoting adaptability and efficient use of space. Large sliding doors open up to outdoor areas, extending the usable space and further blurring the lines between the inside and outside. This integrative approach emphasizes the importance of natural surroundings, providing users with access to green spaces that enhance well-being.
Unique design approaches evident in this project stem from a thoughtful analysis of climate and local conditions. The architects employed passive design strategies that optimize energy efficiency and reduce environmental impact. The orientation of the building takes advantage of prevailing winds for natural ventilation, and shading devices are meticulously placed to minimize heat gain while maximizing daylight. Such considerations reflect a growing trend in architecture to prioritize sustainability without compromising aesthetic value.
The project embodies a commitment to community and environmental responsibility, making it a valuable asset to the urban landscape. By prioritizing inclusivity, adaptability, and sustainability, it not only meets the current needs of the community but also anticipates future demands. These attributes underscore the project’s relevance in contemporary architectural discourse, as it seeks to provide a framework for future developments that prioritize human connection and ecological considerations.
For those interested in exploring the full breadth of this architectural endeavor, additional insights can be gained through a review of the architectural plans, sections, and design details. These elements provide a deeper understanding of the project’s layout, spatial relationships, and design philosophy, inviting further exploration into how architecture can foster community and enhance everyday experiences.


 Denys Vinnitschenko,
Denys Vinnitschenko,  Daria Pusan
Daria Pusan 























