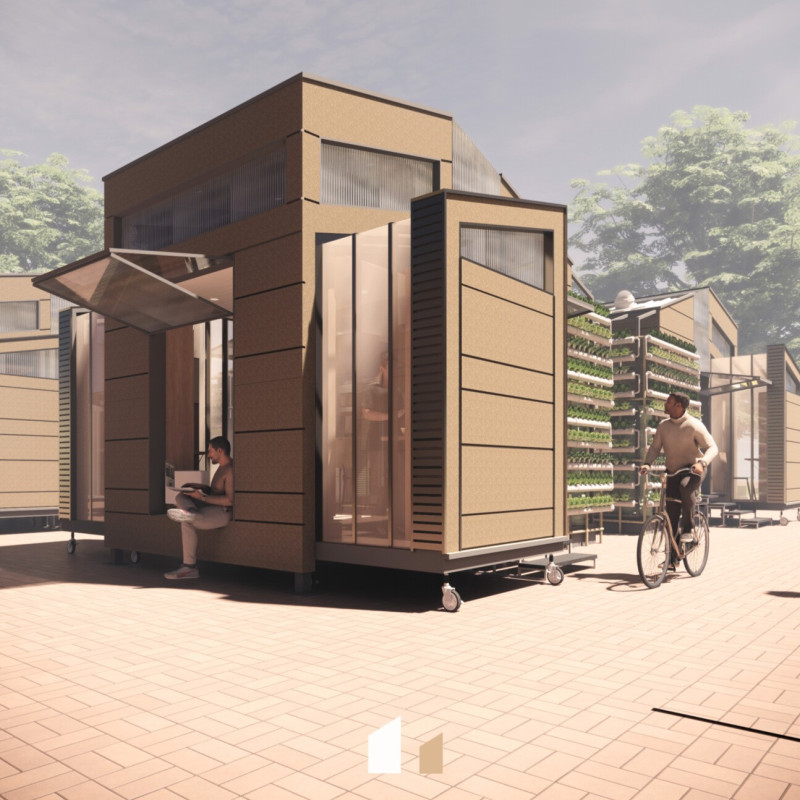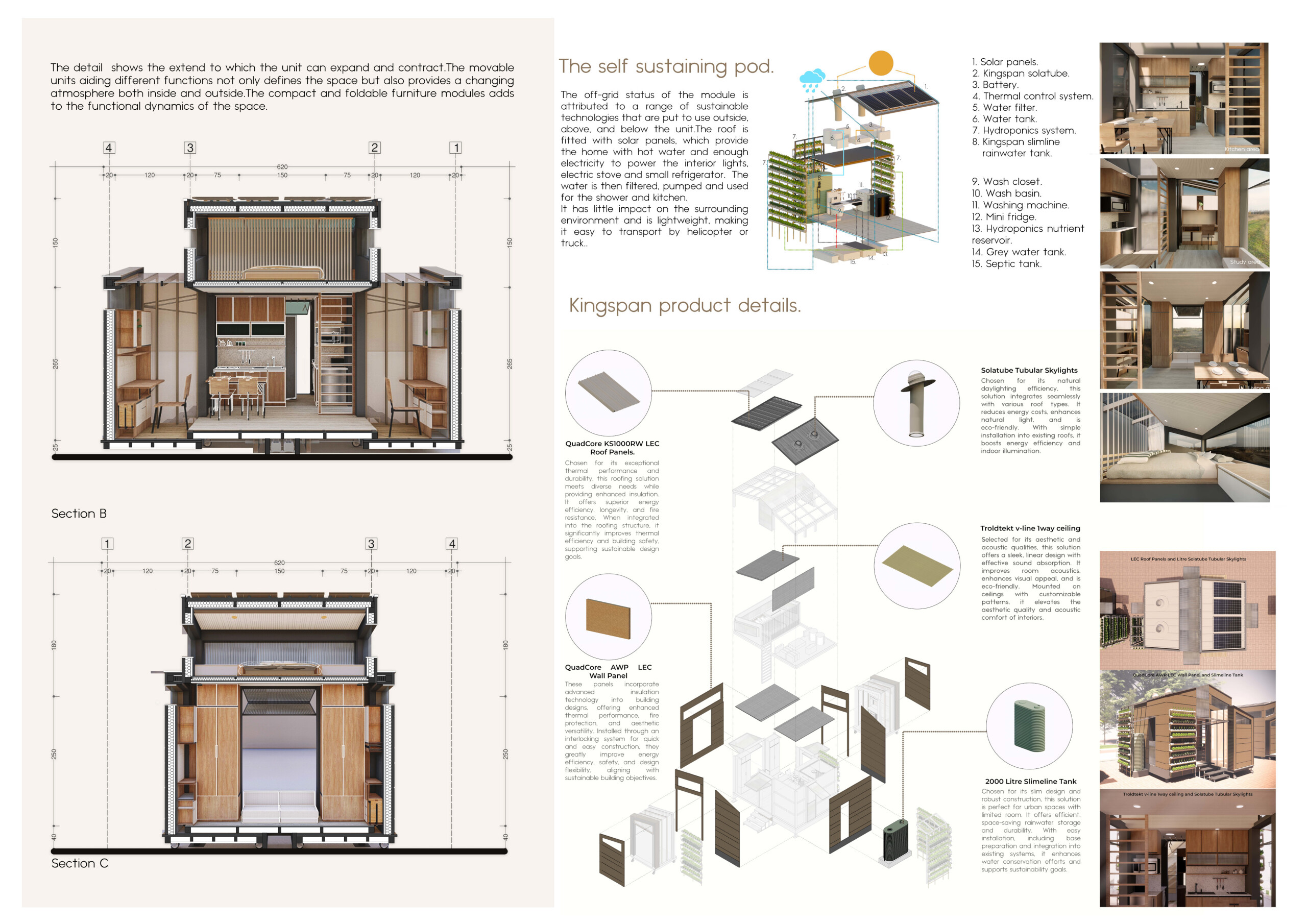5 key facts about this project
This project represents a progressive shift towards a more inclusive urban space, fostering a sense of community through its design elements. The architectural layout is strategically arranged to encourage both individual and collective activities. Public areas are seamlessly connected to private spaces, promoting movement and interaction among users. The use of large, inviting entrances draws visitors in, creating a welcoming atmosphere from the onset. It serves various functions, including residential, commercial, and communal spaces, reflecting the diverse needs of its users.
Central to the architectural design is an emphasis on materiality that enhances both functionality and visual appeal. The project utilizes a blend of robust materials such as concrete, steel, glass, wood, and stone. Concrete forms the backbone of the structure, providing durability while allowing for innovative design forms. The steel framework supports expansive open spaces, enhancing the building's functionality and aesthetic qualities. Expansive glass façades facilitate natural light penetration, reducing reliance on artificial lighting and creating a connection between indoor and outdoor environments. Wood elements add warmth to the interiors, fostering a comfortable setting for users, while stone accents offer a grounding touch that integrates the building into its context.
Each aspect of the project demonstrates a unique design approach that prioritizes not only functionality but also the environment. The integration of green roofs and living walls illustrates a dedication to ecological sustainability, enhancing biodiversity while improving the building's energy efficiency. Rainwater harvesting systems and solar panels reflect a comprehensive strategy to reduce the project's environmental impact. The thoughtful placement of communal spaces, such as gardens and terraces, encourages socialization and a sense of belonging among residents, emphasizing the importance of community in modern architectural design.
Attention to detail is evident throughout the project. Interior spaces are designed to adapt to various activities, featuring flexible layouts that can accommodate gatherings, events, and quiet reflection. The use of color and texture in finishes speaks to the local culture, creating a familiar environment that resonates with residents. Accessibility is paramount, and the architecture ensures that all users, regardless of mobility challenges, can navigate the space comfortably.
The project also exemplifies how contemporary architecture can engage with the urban realm. By situating public amenities at ground level, it invites passersby to experience the building's offerings firsthand. Outdoor seating areas and pedestrian pathways enhance the vibrant street life, fostering connections between the building and the surrounding neighborhood. The integration of local art and cultural references into the design further strengthens its ties to the community, promoting a sense of ownership and pride among residents.
As such, the architecture of this project is a testament to the potential of design to shape interactions, enhance experiences, and foster community engagement. The careful selection of materials, combined with its responsive layout and attention to sustainability, sets a standard for modern architectural practices. Readers are encouraged to explore the architectural plans, sections, designs, and ideas to gain a deeper understanding of the intricacies and innovations embedded within this project. Engaging with these elements will unveil the thoughtful considerations that make this architectural endeavor a significant addition to the urban landscape.


























