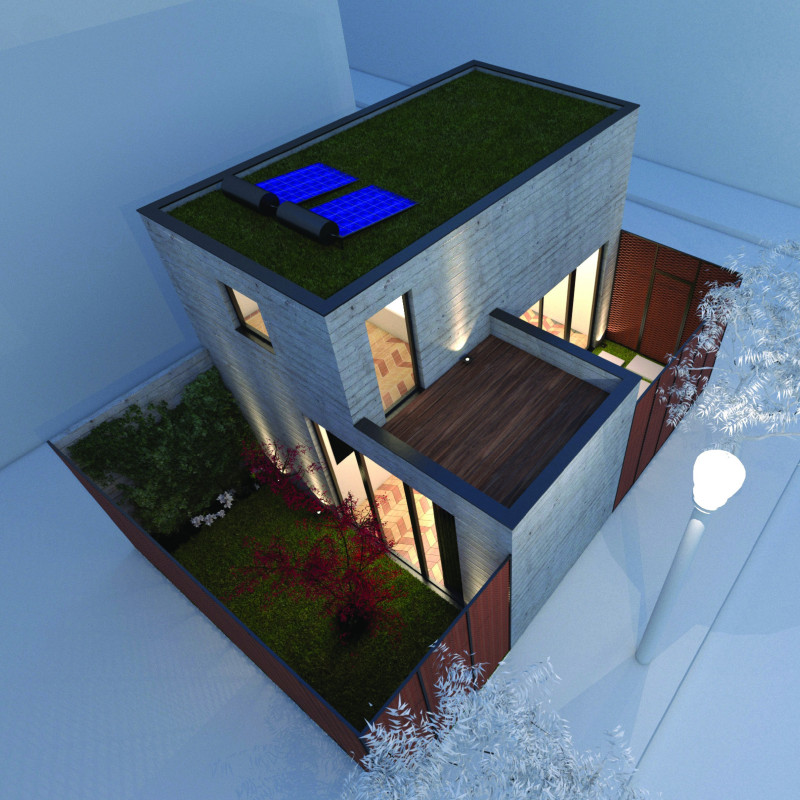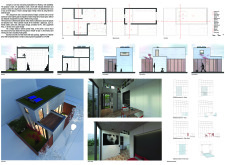5 key facts about this project
Spatial Configuration and Layout
The architectural layout features an open-plan design, which incorporates two distinct living areas, a multifunctional kitchen, and a bathroom. This arrangement allows for flexible use of space, improving the overall functionality of the home. Centralized vertical openings facilitate natural light penetration, enhancing the perception of volume within the living spaces. The front elevation utilizes a minimalist aesthetic, created through the use of exposed concrete and metal paneling, effectively marrying form with function. Additionally, large glass doors connect the interior with outdoor spaces, promoting an indoor-outdoor living experience.
Innovative Use of Materials
A prominent feature of this project is its strategic choice of materials. Exposed concrete forms the structural foundation, presenting an industrial character that complements the modern design philosophy. Metal paneling on the facade not only adds visual interest but also provides durability and weather resistance. The incorporation of glass facilitates transparency between the indoor and outdoor environments, enriching the spatial experience. Wood elements, used in decking and furniture, introduce warmth to counterbalance the starkness of other materials. The addition of a green roof demonstrates a commitment to sustainability, improving insulation and managing water runoff while increasing biodiversity.
Multifunctionality and Sustainability
This project distinguishes itself through its innovative multifunctional design elements. Furniture solutions are engineered to serve multiple purposes, optimizing living conditions in the limited space. Such design considerations reflect an understanding of contemporary residential needs and efficient use of resources. Incorporating renewable energy solutions, including solar panels, underscores the commitment to environmental stewardship while aligning with modern sustainability standards. Moreover, strategically placed landscaping enhances the aesthetic appeal and ecological quality of the site.
For more detailed insights into this architectural design project, including architectural plans, architectural sections, and various architectural ideas, readers are encouraged to delve deeper into the presentation. Understanding the various design components will provide further appreciation for this thoughtfully executed project.























