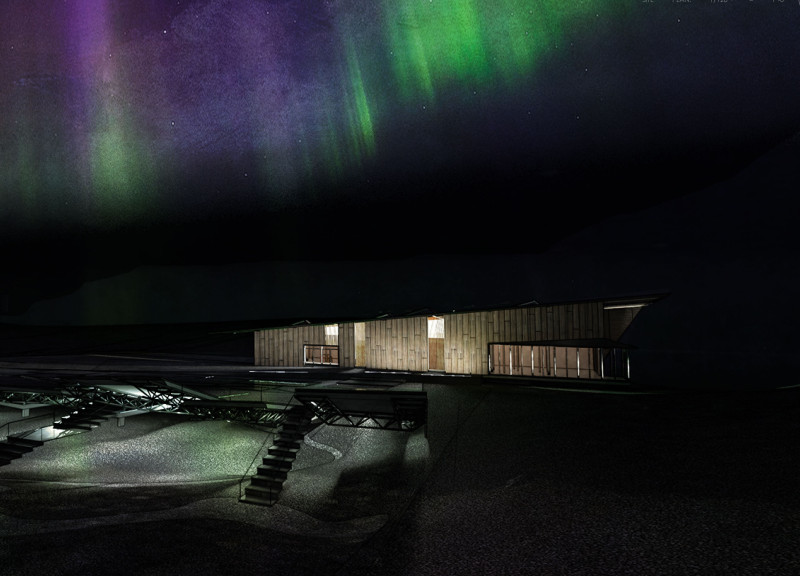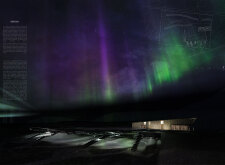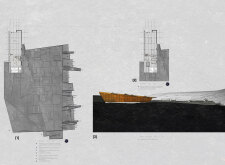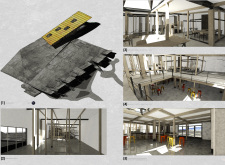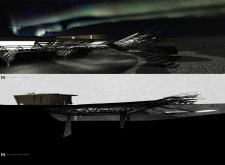5 key facts about this project
The Sublatium Project functions as a multi-purpose space that invites visitors to connect with both the environment and each other. The design intricately interweaves areas for observation, relaxation, and social interaction. The primary objective is to provide an immersive experience that enables individuals to appreciate the beauty of the Northern Lights while fostering a sense of belonging within the community. The project serves not only as a place of gathering but also as a platform for cultural enrichment, encouraging interaction and appreciation for the natural phenomena surrounding it.
Key components of the architecture include a sculptural roof that appears to extend outward, creating an engaging silhouette against the sky. This roof structure is representative of the region's topographical features and acts as a visual marker, attracting visitors from afar. The building itself employs sustainable materials, such as wood, concrete, and steel, chosen for their aesthetic qualities and durability. The exterior façade primarily features timber, offering warmth and texture that contrast with the robust concrete elements, which signify strength and permanence. Steel is utilized for the structural framework, allowing the design to maximize views while ensuring resilience to environmental conditions.
The interior layout highlights flexibility and openness. Large communal spaces allow for gatherings that foster connection, with furnishings designed to be inviting and encourage social engagement. Viewing platforms are strategically incorporated throughout the design, granting unobstructed vistas of the auroras, inviting visitors to immerse themselves in the natural spectacle. The architectural arrangement not only prioritizes the visitor experience but also promotes accessibility and ease of movement.
One of the unique design approaches of the Sublatium Project lies in its responsive nature to the environmental context. Rather than imposing itself on the landscape, the architecture subtly integrates with the site, promoting a sense of tranquility and respect for the natural world. This consideration for the landscape translates into the building's form and structure, which reflect the surrounding topography. The thoughtful placement of openings and transparency allows natural light to penetrate deep into the space, creating dynamically lit interiors that change with the time of day and weather.
Additionally, the project's commitment to sustainability is evident in its material choices and design strategies. The architecture is designed to withstand the challenges of the environment, such as potential volcanic activity, while maintaining a minimal ecological footprint. This focus on sustainability aligns with contemporary architectural practices, ensuring that the building not only serves its users but also respects the surrounding environment.
Sublatium embodies an architectural philosophy that emphasizes the importance of place and human experience. It redefines how users interact with nature and each other, showcasing that architecture can be a mediator between the two. The commitment to creating a space that encourages social interaction and appreciation for natural beauty is a hallmark of this project.
For those interested in understanding the intricacies of the Sublatium Project, an exploration of the architectural plans, sections, and designs will provide deeper insights into its thoughtful approach and unique architectural ideas. The balance of aesthetics, functionality, and environmental sensitivity makes it a significant contribution to contemporary architecture, inviting further exploration of its many facets.


