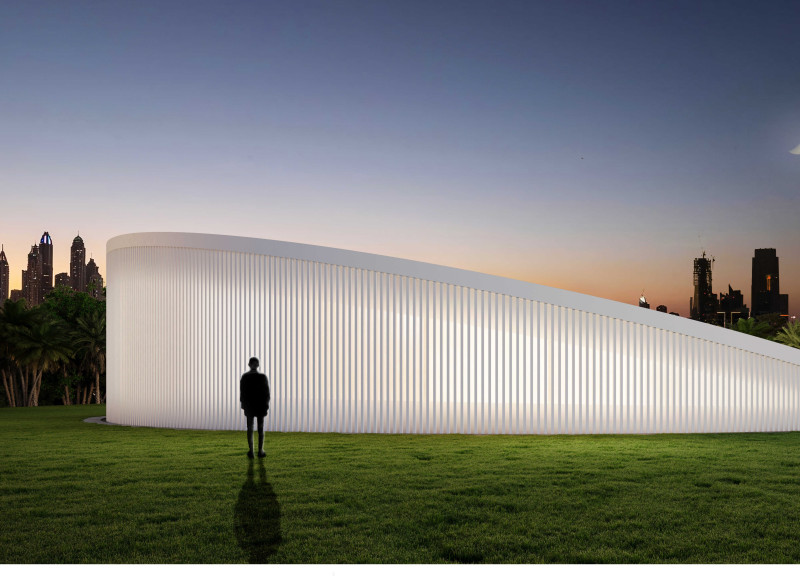5 key facts about this project
The design represents a synthesis of innovative architectural ideas, where form and function are intricately connected. It serves as a hub for community activities, providing spaces for gatherings, events, and services that foster social interaction. The functionality is enhanced through careful zoning and spatial organization, where different areas are clearly delineated yet flowing seamlessly into one another. By considering the needs of the community, the architecture demonstrates a commitment to inclusivity, ensuring that various user groups can benefit equally from the facility.
A prominent feature of the project is its materiality, showcasing a palette that balances durability and visual appeal. Key materials used in the construction include exposed concrete, which offers a raw, industrial aesthetic while providing structural integrity. Large expanses of glass serve to invite natural light into the interior spaces, creating a warm, welcoming atmosphere. Furthermore, the thoughtful use of wood accents adds a layer of warmth and comfort, contrasting beautifully with the more rigid elements of concrete and glass.
The design exhibits unique approaches to sustainability, incorporating energy-efficient systems and materials that minimize the environmental impact of the building. For instance, the roof features green spaces that not only enhance biodiversity but also improve insulation, reducing reliance on mechanical heating and cooling. Rainwater harvesting systems are included, allowing for the collection and reuse of water, which further supports the project’s commitment to sustainable practices.
Another noteworthy element of the project is its relationship with the site. The architecture responds to its geographical context, with consideration given to sunlight patterns, prevailing winds, and the existing landscape. This thoughtful site responsiveness not only enhances the building's energy efficiency but also ensures it harmonizes with the natural surroundings. Outdoor spaces are designed to be extensions of the internal areas, promoting outdoor activities and creating a cohesive environment.
Interior spaces are designed with the user experience in mind, ensuring that each area is adaptable and functional. The open floor plan facilitates flexibility, allowing spaces to be reconfigured for different events and user needs. The strategic placement of furniture and partitions encourages collaboration and interaction among users, supporting the community function of the facility.
Overall, the project stands as a testament to modern architectural design principles, merging aesthetic appeal with practicality and sustainability. The careful selection of materials, combined with a deep understanding of the surrounding context and user needs, contributes to a distinctive architectural identity. The exploration of architectural plans, sections, and designs could provide further insight into the innovative concepts that underpin this project. For a comprehensive understanding of the intricacies involved, readers are encouraged to delve into the detailed presentation of the project, which highlights the architectural ideas and details that make this design significant.


























