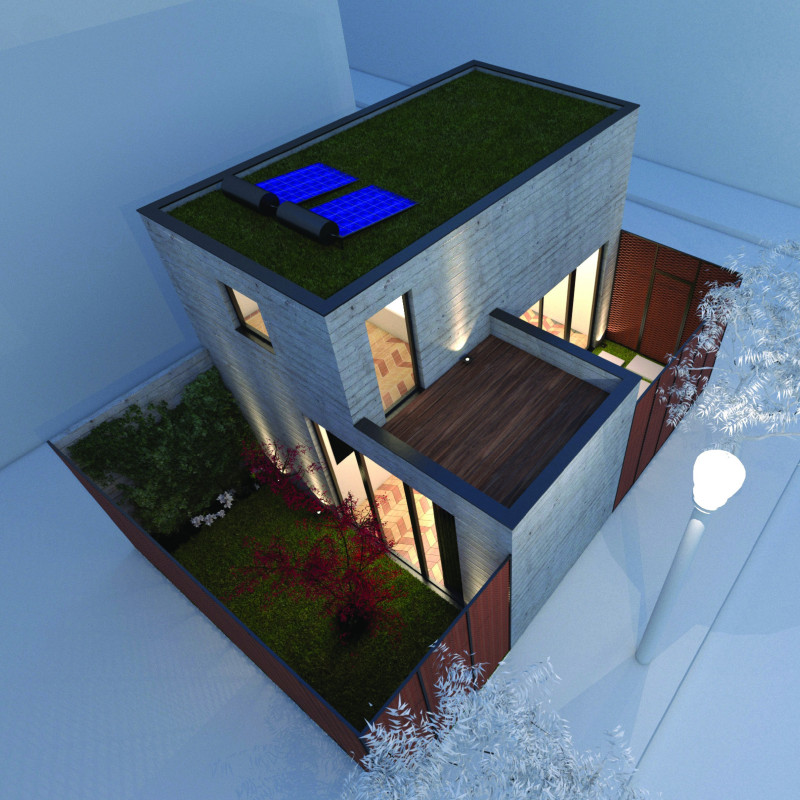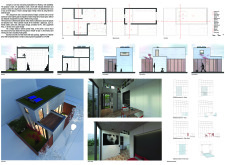5 key facts about this project
At its core, this project serves the essential function of providing a home that accommodates the daily lives of its inhabitants. Designed with an emphasis on efficiency, it maximizes the potential of every square foot through clever spatial arrangements and multifunctional elements. The overall layout is intuitive, making the best use of verticality and layout dynamics to offer both privacy and communal spaces.
The architectural design incorporates a central staircase that serves as a focal point while connecting the various living areas. This element not only facilitates movement within the home but also enhances the flow between spaces. The ground floor features an open-plan design that merges the living room, dining area, and kitchen into a cohesive environment, promoting interaction among family members and guests. On the upper level, private areas such as bedrooms are strategically placed to ensure seclusion and tranquility, creating a balanced living arrangement.
Materiality plays a significant role in this architectural endeavor. The predominant use of exposed concrete establishes a contemporary aesthetic characterized by minimalism and durability. This rugged exterior is complemented by metal accents found in window frames and roofing elements, which add a modern touch while enhancing the structural integrity of the building. Additionally, wooden elements featured prominently in cabinetry and outdoor spaces introduce warmth, offsetting the rawness of concrete and adding a sense of comfort.
The project's thoughtful incorporation of glass is another design highlight. Large windows and glass doors facilitate an abundance of natural light, seamlessly blending indoor and outdoor spaces. This connection not only enhances the brightness of the interiors but also encourages a dialog with the surrounding environment. The inclusion of a green roof is a notable feature, promoting ecological sustainability while providing insulation benefits and contributing to an improved urban ecosystem.
Multifunctional furniture and smart storage solutions further exemplify the design's approach to efficiency and adaptability. The interiors are designed with flexibility in mind, allowing spaces to be reconfigured to meet evolving user needs. This is particularly important in urban settings where homeowners increasingly seek versatile living arrangements that can accommodate various lifestyles.
The unique design approaches seen in this project reflect a growing trend towards sustainability and mindful living. The integration of a green roof and the careful selection of materials highlight a commitment to reducing environmental impact. Such decisions resonate with the modern homeowner's desire for eco-friendly and efficient living spaces.
For those interested in further exploring the nuances of this architectural project, reviewing the architectural plans, sections, and overall design details will provide greater insight into how smart design choices can transform the experience of modern living. This project serves as a practical demonstration of how good architecture can enhance daily life, making it a compelling study for anyone interested in the intersection of design, functionality, and urban living.























