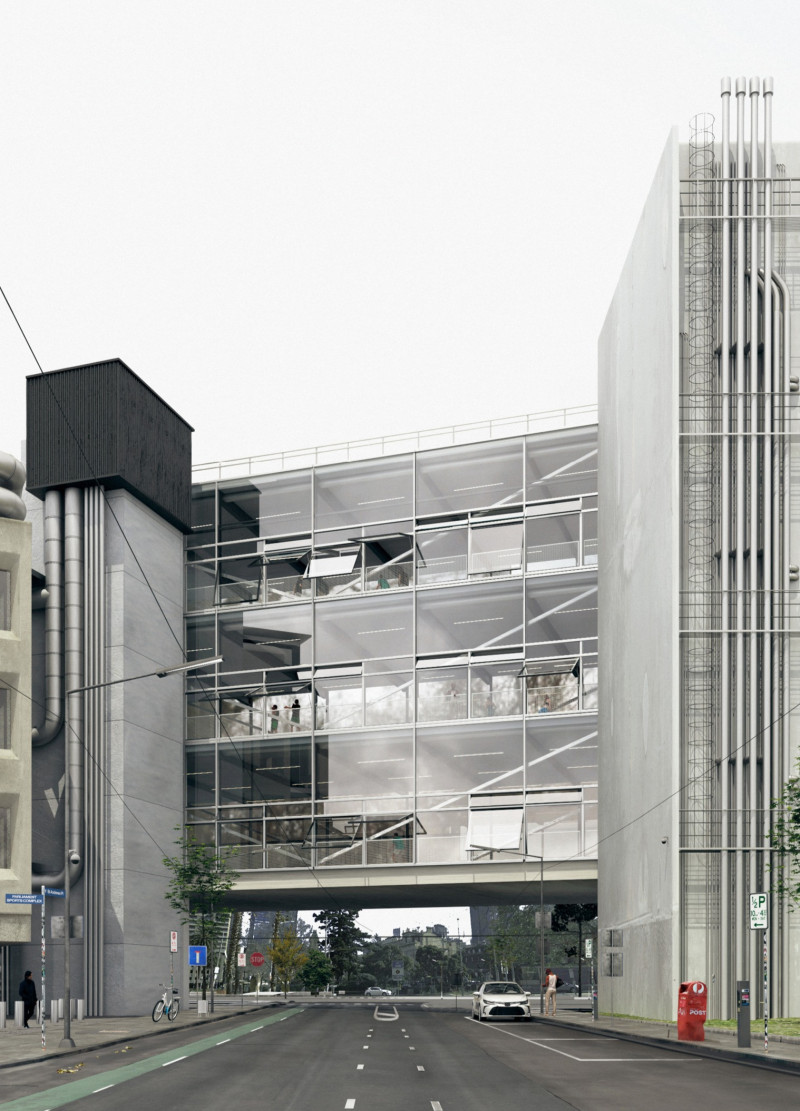5 key facts about this project
The primary function of the project revolves around its ability to facilitate social interaction and collaboration among its users. Spaces have been meticulously designed to support a variety of activities, ensuring versatility throughout the different areas of the building. A careful analysis of the spatial organization reveals a layout that encourages movement and flow, allowing individuals to seamlessly transition from one area to another. This design philosophy enhances user experience, promoting a sense of belonging and connection.
Key architectural elements of the project include a striking façade that balances aesthetics and functionality. The exterior materiality employs a combination of locally sourced materials, such as exposed concrete, sustainably harvested timber, and large expanses of glass. This thoughtful selection not only reflects the surrounding landscape but also plays a critical role in energy efficiency. The use of large windows maximizes natural light, reducing reliance on artificial lighting while establishing a strong visual connection with the outdoors. The thoughtful integration of shading devices further improves thermal performance and adds depth to the façade, demonstrating a keen understanding of passive design principles.
Inside the building, the design showcases a variety of multi-functional spaces specifically tailored to meet diverse user needs. The layout includes open communal areas that can be easily reconfigured for different events, alongside quieter, more intimate zones for reflection and study. This flexibility is key to the project's success, allowing it to accommodate various functions, such as workshops, meetings, and social gatherings. Furthermore, the careful selection of interior materials, including warm wood finishes and soft textiles, contributes to an inviting atmosphere that encourages creativity and collaboration.
One of the most distinctive design approaches taken in the project is its emphasis on sustainability. The architectural design incorporates elements such as green roofs and integrated landscape features that not only enhance the visual appeal but also contribute to biodiversity and mitigate stormwater runoff. Furthermore, the building is designed to promote energy efficiency, utilizing renewable energy sources where possible and implementing advanced building systems that reduce overall environmental impact. This dedication to sustainable practices underscores a commitment to responsible architecture that benefits both users and the environment.
The relationship between the building and its site is also noteworthy. Thoughtful landscaping complements the architecture, creating seamless transitions between indoor and outdoor spaces. Pathways and gathering areas are carefully positioned to encourage outdoor activities and engagement with nature, fostering a sense of community among users. The project's integration with its surroundings reflects a holistic understanding not only of architectural design but also of the broader social and ecological context in which it exists.
As one explores the various facets of the project, it becomes apparent that this architectural endeavor is not merely about creating a structure but about fostering a vibrant community hub that serves multiple functions. The careful consideration of design elements, materials, and user experience collectively speaks to the quality and intent of the architectural design.
For those interested in delving deeper into this project, reviewing the associated architectural plans, sections, and design ideas will provide even greater insight into the unique approaches and solutions that define this work. The exploration of these materials can enhance understanding and appreciation of the project's architecture, making it an enriching experience for any viewer.


 Chon Kei Lam
Chon Kei Lam 




















