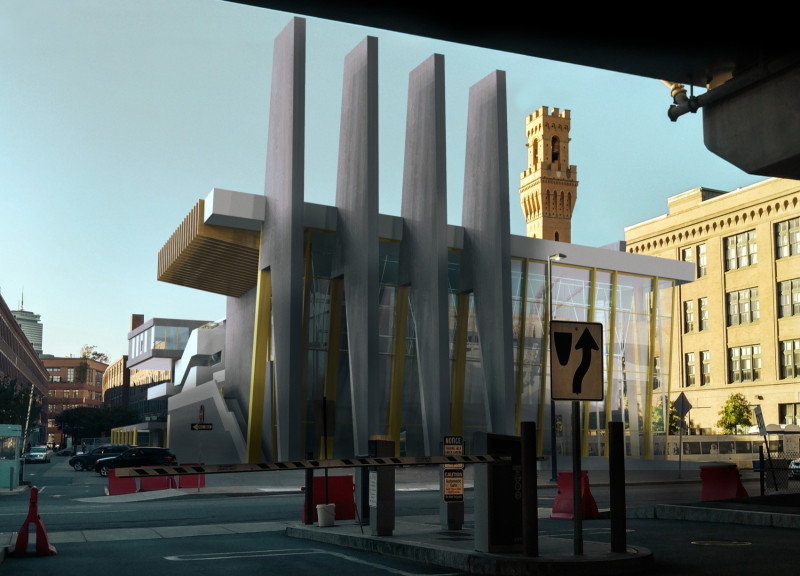5 key facts about this project
Functionality is at the heart of this project. Designed to serve both individual and communal needs, the building incorporates flexible spaces that accommodate a variety of activities. The architectural design includes zones that encourage collaboration, contemplation, and interaction, making it a versatile environment for its users. Key areas are carefully defined, from public spaces that invite engagement to private rooms that allow for personal reflection. The thoughtful distribution of these spaces facilitates seamless movement, encouraging a natural flow between different areas of the project.
The exterior of the building showcases a mindful approach to materiality, using locally sourced materials that resonate with the regional architecture. The selection of concrete provides structural integrity while offering durability against the elements. Complementing this are expansive glass panels that not only serve to enhance the natural light infiltration but also create a visual connection between the interior and the surrounding landscape. The use of wood accents adds warmth to the design, softening the starkness of the concrete and providing an inviting touch. Details such as overhangs and shaded terraces demonstrate a commitment to environmental considerations, reducing heat gain and optimizing energy efficiency.
Attention to detail is evident throughout the design. Features such as integrated landscaping blur the boundaries between built and natural environments, establishing a dialogue with the site. The use of stone in specific elements pays homage to traditional architectural practices while serving practical purposes, such as thermal mass and weather resistance. The design choices reflect a balance between contemporary aesthetics and respect for historical context, signaling a sensitive approach to modern architecture.
Unique design approaches are central to this project, with sustainability ingrained in its very framework. Advanced building systems, such as rainwater harvesting and high-performance insulation, contribute to the overall ecological footprint reduction. This conscious decision-making process highlights an awareness of contemporary architectural ideas that prioritize environmental stewardship. Furthermore, the incorporation of smart technology enhances user experience, offering convenience and optimizing energy use without detracting from the overall design ethos.
The implications of the project extend beyond its physical attributes, influencing community dynamics and user interaction. By creating inviting public areas, the architecture encourages social engagement, making it a pivotal point within the neighborhood. Its commitment to creating spaces that are accessible and inclusive fosters a sense of belonging among users of varied backgrounds.
For those interested in delving deeper into this architectural project, exploring the architectural plans, sections, and detailed designs will provide further insights into the thought process behind these choices. Understanding the intricate components and the architectural ideas that underpin this design enhances appreciation for the complexities involved in modern architecture. The unique combination of form, function, and context in this project exemplifies how thoughtful architectural solutions can create meaningful spaces that resonate with their surroundings and community. Readers are invited to explore the project presentation to obtain a comprehensive understanding of its design and significance.


 Iok Min Wong
Iok Min Wong 




















