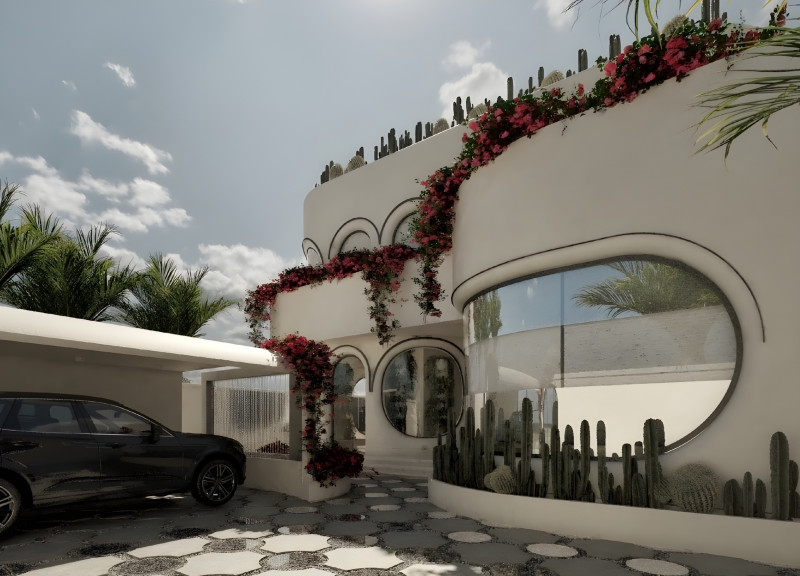5 key facts about this project
At the core of the design concept lies the intent to foster communal interaction and engagement, reflecting the project's focus on social connectivity. The layout is carefully structured to accommodate public gatherings, indoor and outdoor events, and private functions. This adaptability is essential in promoting a lively atmosphere while catering to a diverse range of user needs. The design narrative is built upon the idea of blurring the lines between interior and exterior spaces, fostering a seamless transition that encourages users to flow freely between environments.
The project employs a palette of materials that not only contribute to its visual identity but also enhance its performance and sustainability. Predominantly, the use of exposed concrete and timber creates a warm yet robust character, effectively juxtaposing industrial sensibilities with natural elements. The concrete façades exhibit subtle textural variations, derived from different finishing techniques that contribute to the building's visual depth. In contrast, wooden elements manifest in the form of slatted screens and interior finishes, introducing organic warmth and comfort to the spaces.
A unique feature of the project is its roof design, which is not only an aesthetic statement but also serves functional purposes. The roof incorporates green spaces that contribute to biodiversity and assist in managing rainwater, embodying principles of sustainable design. Furthermore, the use of large skylights ensures abundant natural light permeates the interiors, reducing reliance on artificial lighting while enhancing the overall ambiance. This focus on sustainability is further manifested through energy-efficient systems, including solar panels that integrate seamlessly into the architectural form.
Landscaping plays a pivotal role in the project, with carefully curated green areas that invite users to engage with the environment. The layout of pathways and seating arrangements is designed to encourage interaction, transforming the outdoor spaces into vibrant social hubs. Native plant species are prioritized to promote local biodiversity while minimizing maintenance needs, further aligning with sustainability goals.
Thoughtful consideration is also given to accessibility within the design. The project ensures that all public areas are easily navigable by individuals of all abilities, reflecting an inclusive approach. Ramps, spacious corridors, and appropriate signage have all been integrated to facilitate movement throughout the building.
In terms of structural dynamics, the design embraces an open-plan layout that fosters flexibility in usage. This approach allows for the reconfiguration of spaces to meet changing demands, an aspect that is increasingly pivotal in modern architectural practices. The careful orchestration of sightlines within the interior ensures that users can enjoy visual connections across various spaces, enhancing the sense of community and unity.
Natural ventilation strategies have been skillfully integrated to promote indoor air quality while minimizing energy consumption. Operable windows and strategically placed openings encourage airflow, creating a comfortable indoor climate that adapts seamlessly to external conditions.
The project stands as a testament to contemporary architecture's potential to reconcile aesthetic appeal with functional needs. It captures the essence of modern design while addressing critical issues such as sustainability, social interaction, and accessibility. The emphasis placed on materiality and integration with the landscape ensures that this architectural endeavor resonates with its surroundings, enhancing rather than detracting from the existing context.
For those interested in exploring this project further, it is worth examining the architectural plans, sections, and design details that illustrate the thoughtful strategies employed in this endeavor. This architectural project demonstrates a coherent vision that successfully marries functionality with engaging design principles, inviting stakeholders to appreciate the nuances of modern architecture and its impact on community life.


 Sahar Abdollah Salamat,
Sahar Abdollah Salamat,  Osama Alsaab
Osama Alsaab 























