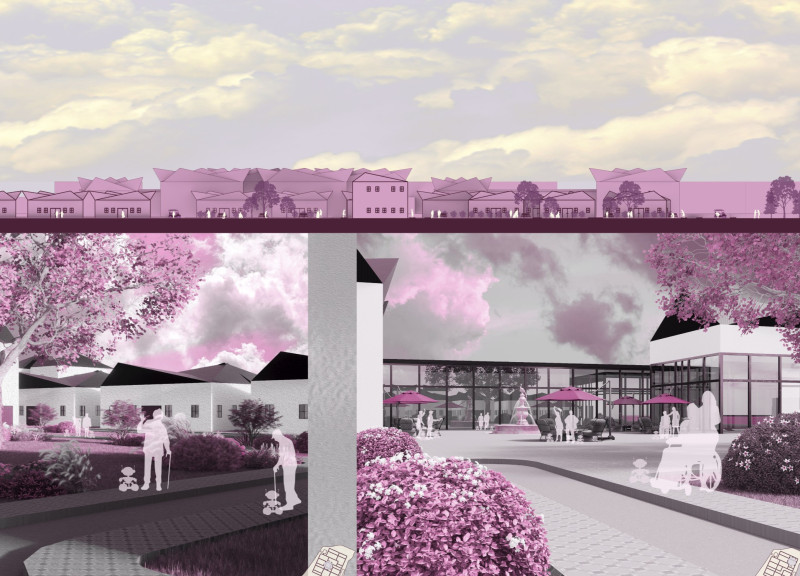5 key facts about this project
The architectural design serves a multifaceted function, enabling both personal and communal experiences. It provides open, flexible spaces conducive to collaboration, leisure, and reflection, facilitating a dynamic lifestyle for its occupants. The layout encourages flow, with interconnected areas that promote social exchange while accommodating more private moments. This balance between communal spaces and individual retreats underscores the project’s adaptability, catering to the diverse needs of various user groups.
Key components of the design include expansive glass facades that significantly enhance the connection between indoor environments and their outdoor settings. This feature not only allows for ample natural light but also blurs the boundaries between the exterior and interior, creating a seamless transition between spaces. The strategic placement of windows frames views of the landscape, enhancing the project's relationship with nature. The careful selection of materials plays an essential role in shaping the architectural language of the design. Constructed primarily from reinforced concrete, the structure demonstrates durability and structural integrity, essential for long-lasting performance. Coupled with glass elements, the design provides transparency and invites visual continuity, while the incorporation of natural wood finishes adds warmth and a tactile quality that softens the overall aesthetic.
Unique design approaches are evident throughout the project, particularly in the integration of green design principles and sustainable practices. The inclusion of green roof systems and living walls not only contributes to environmental stewardship but also enhances biodiversity and promotes thermal efficiency. These elements serve as both functional and aesthetic features, showcasing a commitment to sustainable architecture that resonates with current global practices and ideals.
Landscaping is also a central feature of the project, designed to work in tandem with the built elements. The outdoor spaces offer opportunities for recreation and relaxation, forming a natural extension of the interior environment. The integration of these landscaped areas provides a place for community interaction and encourages outdoor activities, reflecting a thoughtful approach to urban living.
This project exemplifies a current trend in architecture that prioritizes user experience while addressing environmental concerns. Its design emphasizes flexibility and adaptability, ensuring that it remains relevant and responsive to the evolving needs of the community it serves. Furthermore, the architectural ideas showcased throughout the project highlight a progressive mindset toward modern living, substantially contributing to urban vitality.
For a more in-depth understanding of this project, interested readers are encouraged to explore additional details such as architectural plans, architectural sections, and further architectural designs. These documents offer richer insights into the innovative concepts that define the project, revealing the careful thought processes that have shaped its design. This exploration enriches appreciation of how architecture can effectively respond to both human and environmental needs in our contemporary landscape.


























