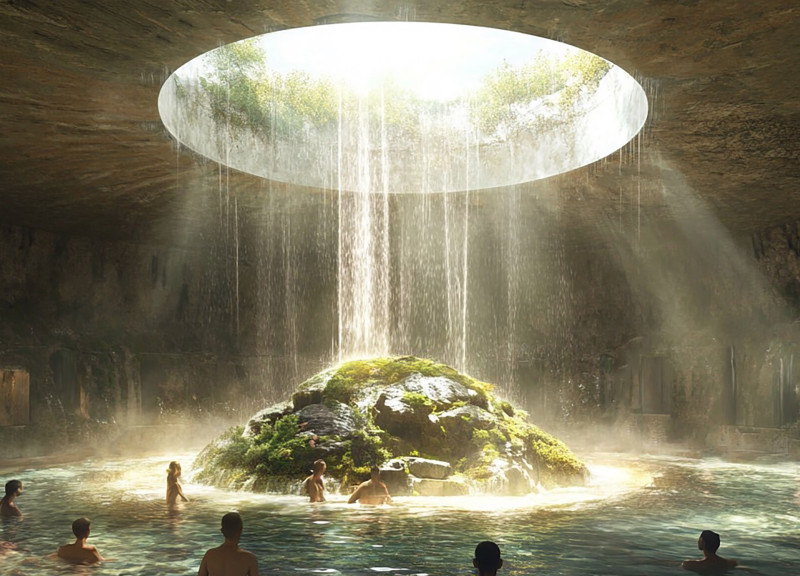5 key facts about this project
At the heart of the design is a commitment to creating spaces that foster interaction among users while also respecting the surrounding landscape. The project's layout incorporates various communal areas that encourage collaboration and communication, illustrating a modern approach to architectural functionality. These spaces are designed to be flexible and adaptable, catering to the diverse needs of the community it serves. The use of natural light is a prominent feature, achieved through expansive windows and skylights that invite the exterior in, enhancing the user experience while minimizing the reliance on artificial lighting.
The material palette selected for the project reflects a sensitivity to both aesthetic qualities and environmental impact. Concrete provides the structural backbone, offering durability, while glass elements enhance the visual connection to the landscape. Wood is effectively utilized within interior spaces, instilling warmth and inviting a sense of comfort. This organic material not only contributes to the aesthetic appeal but also aligns with principles of sustainability, fostering a closer relationship between the building and its natural surroundings. Steel is incorporated into the framework, providing structural integrity and design flexibility, while stone elements ground the building within its context.
Unique design approaches are evident throughout the project, particularly in its engagement with sustainable practices. The architectural design employs passive strategies to optimize energy efficiency, such as strategic orientation to capture breezes and heat. This approach minimizes the carbon footprint and promotes a sense of responsibility towards environmental stewardship. Green roofs and landscaped terraces not only enhance the ecological performance of the building but also provide users with additional outdoor spaces that contribute to overall well-being.
Furthermore, the project integrates innovative technologies that enhance both functionality and user experience. Smart systems are employed throughout the design, allowing for efficient energy management and improved comfort. This responsiveness to user needs exemplifies a forward-thinking architectural approach that prioritizes both human and environmental factors.
By addressing the specific needs of the location and its community, the project transcends mere architectural expression. It reflects a deep understanding of context, culture, and community dynamics while showcasing the potential of thoughtful design to create environments that truly serve their users. This project represents a significant step forward in architectural innovation, emphasizing the importance of sustainability and community engagement in design practices.
For those interested in exploring more about this project, detailed architectural plans, sections, and additional design elements provide valuable insights into its comprehensive design strategy. Delving into the architectural ideas behind the design will reveal the intricate relationships between form, function, and the natural environment, making it clear how this project stands out within its context. The thoughtful integration of materials and innovative design solutions invite further exploration, encouraging readers to engage with the finer details that make this architectural endeavor noteworthy.























