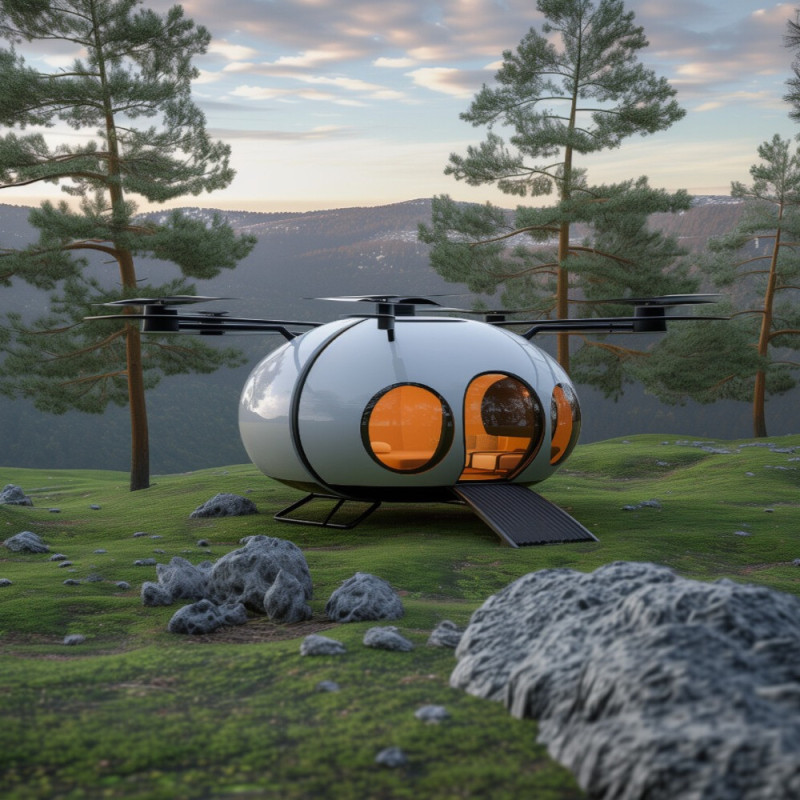5 key facts about this project
At its core, this project serves a multifunctional purpose. Designed as a community hub, it integrates various programs that encourage social interaction and foster a sense of belonging among users, thereby enhancing communal ties. The design places an emphasis on creating spaces that facilitate engagement – from open gathering areas to dedicated rooms for workshops and community meetings. The architects have considered how flow and accessibility can transform typical encounters into meaningful interactions, ensuring that the building is a welcoming space for diverse groups.
The architectural design employs a thoughtful selection of materials, each chosen for their aesthetic and functional properties. Common elements include exposed concrete which provides structural integrity while also evoking a sense of raw honesty in the architectural expression. The use of sustainably sourced timber introduces warmth and texture, creating a tactile experience that contrasts with the more austere concrete surfaces. Various glazing options are incorporated, allowing natural light to penetrate the interior, reducing the reliance on artificial lighting and enhancing the experience of the space. Through the integration of these materials, the building reflects a commitment to sustainability and energy efficiency, aligning with modern architectural ideals.
In terms of unique design approaches, the project stands out with its incorporation of biophilic design principles. By integrating natural elements into the overall layout, such as living walls and green roofs, the architects have blurring the boundaries between the indoor environment and outdoor surroundings. This not only enhances the aesthetic appeal but also promotes psychological well-being among users, as studies have shown that proximity to nature positively affects mental health. Careful attention to landscape design complements the architecture, encouraging users to engage with their surroundings and fostering a deeper connection to nature.
Additionally, the project showcases innovative design layouts that prioritize flexibility and adaptability. Spaces are designed to be reconfigurable to accommodate varying community needs, reflecting an understanding that the demands of occupants can shift over time. This foresight ensures that the structure can evolve while maintaining its relevance to the community it serves.
The architectural outcomes manifest in an engaging and interactive space that is well-considered and reflective of user needs. Each detail, from the choice of materials to the layout of communal areas, has been meticulously crafted to enhance the functionality and aesthetic appeal of the project while promoting a sustainable approach to urban living.
For readers who wish to delve deeper into the nuances of this architectural endeavor, a closer examination of the architectural plans, sections, designs, and underlying ideas is recommended. These documents reveal the thought processes and design strategies employed to create a building that not only stands out in its context but also serves its community in meaningful ways. Exploring the intricacies located within these materials will provide further insight into the design's rationale and its aspirations for community enrichment.























