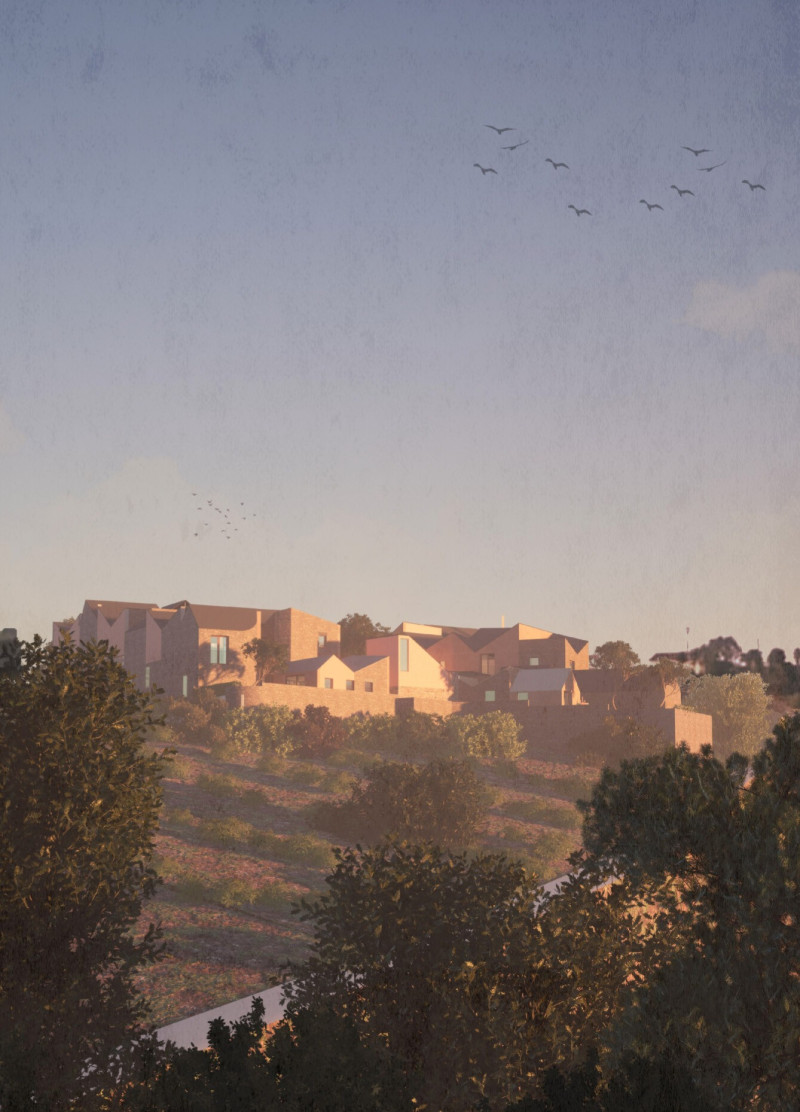5 key facts about this project
At its core, the project serves as a multifunctional space, catering to various community activities and fostering social interactions. Its layout emphasizes accessibility and flow, ensuring that all areas are interconnected and inviting. The design embodies the ideals of open spaces and natural light, creating an atmosphere that promotes well-being and interaction among users.
The choice of materials reflects a deep consideration of sustainability and local sourcing. The primary materials used in the project include exposed concrete, glass, timber, and steel. Exposed concrete provides a robust structural basis while supporting the overall aesthetic coherence of the design. Glass elements allow for natural light to permeate the interior spaces, establishing a strong visual connection between the indoor and outdoor environments. Timber adds warmth to the spaces, facilitating a sense of comfort and intimacy, while steel elements contribute to the structural integrity and modern appeal of the building.
Unique design approaches are evident throughout the project. One notable feature is the incorporation of green roofs and vertical gardens, which not only enhance the building's ecological footprint but also provide residents and visitors with verdant vistas. These design decisions reflect a commitment to environmental harmony and a response to urban heat challenges, showcasing how architecture can play a role in mitigating environmental concerns.
The project also demonstrates a keen attention to detail in terms of its architectural aesthetics. The interplay between solid and void, light and shadow, creates dynamic façades that reflect the movement of the sun throughout the day. This thoughtful consideration enriches the visual experience of the building and adds depth to its overall character.
Landscaping around the project further accentuates its architectural features, with pathways and gathering spaces designed to enhance the community's engagement with the site. Native plants and trees are included strategically to ensure that the development harmonizes with the prevailing ecosystem, fostering biodiversity and creating pleasant outdoor environments.
In terms of functionality, the interior spaces are meticulously designed to maximize usability. Versatile layouts accommodate various activities, from workshops and community events to quiet study areas. The flexibility inherent in the design allows for adaptation over time, ensuring that the space continues to meet the evolving needs of its users.
The project embodies a modern architectural ethos, marrying functionality with aesthetic appeal. It invites users to immerse themselves in a space that supports community interaction while being mindful of its environmental impact and aesthetic surroundings. Those interested in gaining deeper insights into the architectural plans, sections, designs, and ideas that underpin this project are encouraged to explore the presentation for a comprehensive understanding of its numerous facets.


























