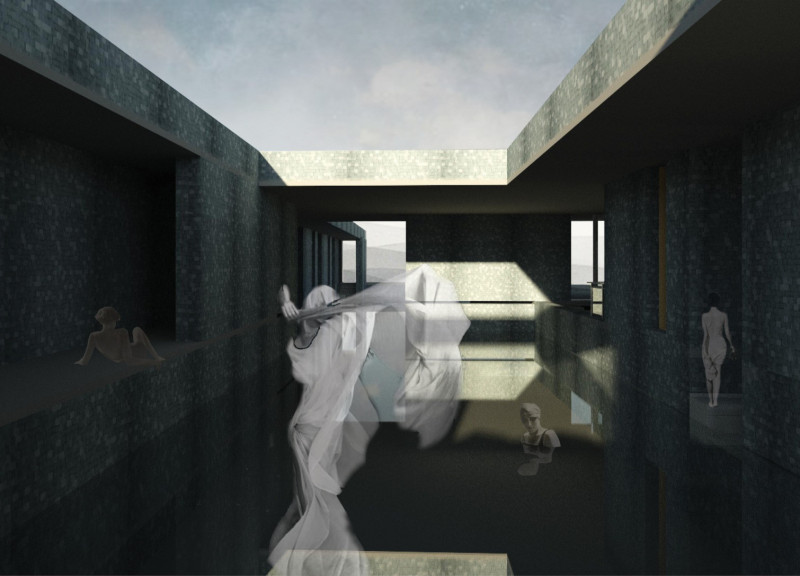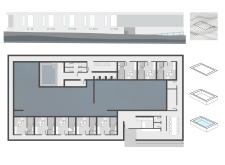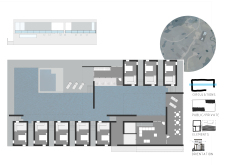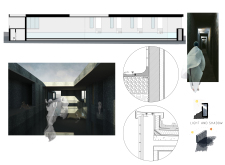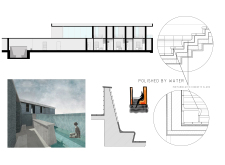5 key facts about this project
At its core, the design represents a commitment to creating spaces that are not only functional but also promote well-being and connection to the surrounding environment. This is achieved through the careful arrangement of spaces and the integration of natural elements into the structure. The project prioritizes natural light, utilizing expansive glazing and open layouts that encourage the flow of light throughout the interiors. This feature significantly enhances the user experience, creating inviting spaces that adapt to various activities and uses.
The materials selected for this project reflect a deep consideration for sustainability, durability, and aesthetic quality. The primary materials include exposed concrete, natural timber, glass, and steel, each chosen for their unique properties and visual appeal. Exposed concrete provides a robust and industrial character to the structure while offering thermal mass benefits that contribute to energy efficiency. Natural timber elements introduce warmth and texture, balancing the harsher aspects of concrete and adding an organic touch that resonates with the natural surroundings. The use of glass not only facilitates natural lighting but also serves to blur the boundaries between indoor and outdoor spaces, enhancing visual connectivity and promoting a sense of openness.
In terms of the layout, the project divides its spatial elements into distinct zones while maintaining a cohesive overall design. Public areas such as lounges or gathering spots are strategically placed to function as social hubs, fostering interaction among users. Private areas, on the other hand, offer a sense of retreat, promoting privacy and tranquility. This deliberate zoning reflects an understanding of the dynamics of interaction, allowing for both communal engagements and personal solitude as needed.
Unique design approaches are evident throughout the project, particularly in the way the building interacts with its site. The topography and landscape were considered in the placement of pathways, gardens, and outdoor areas, promoting a seamless integration with the natural environment. The design incorporates green roofs and walls, further emphasizing the commitment to sustainable architecture. These features not only enhance biodiversity but also contribute to air quality and energy efficiency by reducing heat gain and loss.
The architectural sections of the project reveal a meticulous attention to detail, showcasing the harmony between form and function. Innovative solutions such as passive ventilation systems and low-energy lighting designs align with contemporary sustainable practices, reducing the building's ecological footprint. Furthermore, the incorporation of smart technologies enhances the user experience, allowing occupants to interact with their environment dynamically and intuitively.
Throughout the design process, the architects have prioritized not only aesthetic principles but also the functionalities that a modern structure demands. With an emphasis on creating environments that respond to human needs, the project invites users to experience architecture that goes beyond mere shelter, fostering a sense of belonging and community.
For those interested in exploring further, a comprehensive examination of the architectural plans, sections, designs, and underlying architectural ideas is highly recommended. These elements provide deeper insights into the conceptual framework that drives this remarkable project, showcasing its potential as a reference point in contemporary architectural discourse. Embracing the opportunity to delve into these details will enhance your understanding of this thoughtful design and its contributions to the field of architecture.


