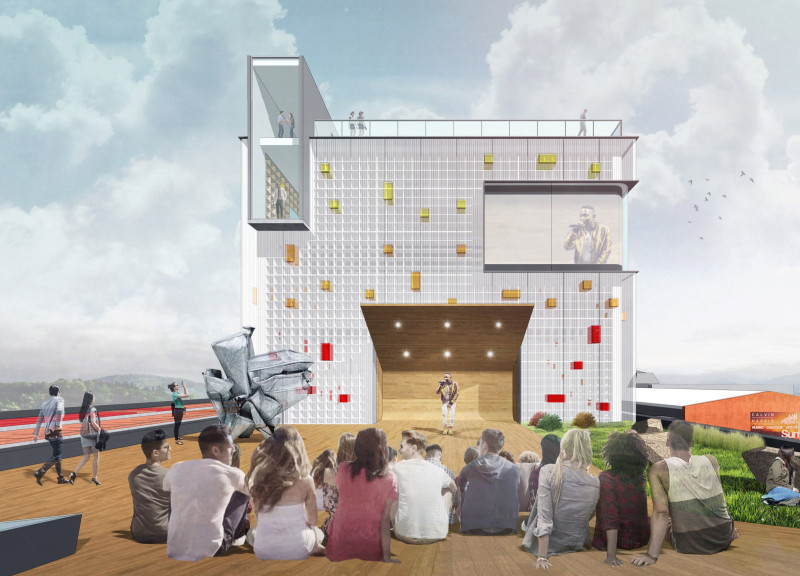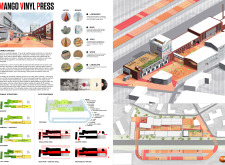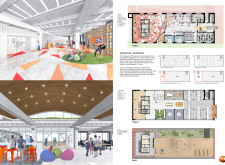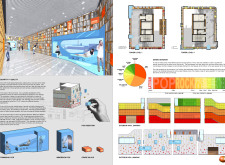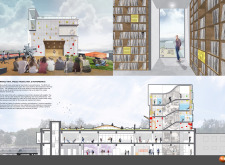5 key facts about this project
Functionally, the Mango Vinyl Press serves multiple purposes. It includes areas dedicated to vinyl production, communal listening experiences, performance venues, and educational spaces aimed at enhancing the public's understanding of music and its various forms. By providing a platform for musicians and enthusiasts alike, the project aims to create a sense of belonging among users, encouraging collaboration and inspiration in a supportive atmosphere.
The architectural design incorporates significant spatial organization, consisting of various interconnected zones. Multi-functional spaces facilitate diverse uses ranging from artistic performances to hands-on workshops, making the building adaptable to different events and functions. Access points are wisely integrated to encourage movement and interaction throughout the facility, ensuring that visitors feel welcome to explore every corner of the space.
One of the standout features of the project is the design of the roof garden, which serves not only as an open-air performance venue but also as a recreational area for artists and visitors. This elevated landscape contributes to the overall aesthetic while promoting an outdoor experience that complements the indoor activities. The design is further enhanced by a strategic arrangement of windows and openings, allowing natural light to illuminate the building and connect occupants visually to the surrounding environment.
The materiality of the Mango Vinyl Press is carefully selected to reflect both functional and aesthetic qualities. Concrete is prominently used for structural elements, providing stability and longevity. Glass is incorporated in large amounts to establish visual transparency and create a connection with the exterior, while wooden elements introduce warmth to the interiors, enhancing acoustic properties and providing a sense of comfort. Metal panels on the façade contribute a modern industrial feel, blurring the line between functionality and artistic expression.
The color palette is thoughtfully chosen, incorporating vibrant tones inspired by various musical genres. This careful selection aims to evoke emotional responses and create an engaging atmosphere throughout the space. Textural elements extend from the walls to the flooring, using geometric patterns to guide visitors intuitively and encourage interaction amongst users.
A unique aspect of the Mango Vinyl Press is its emphasis on community engagement. The design incorporates sensory experiences, providing immersive listening pods where visitors can explore the nuances of different music styles. These features encourage personal encounters with music, making it an educational journey and a shared experience. Collaborative workspaces are integrated within the design, supporting creativity among users, which adds an additional layer of functionality beyond passive enjoyment.
Sustainability is woven into the design considerations of the project. The selection of eco-friendly materials and practices reflects a commitment to minimizing environmental impact, with the roof garden also serving practical purposes such as stormwater management. Native landscaping around the site reinforces local biodiversity while enhancing the aesthetic appeal of the surroundings.
Overall, the Mango Vinyl Press stands as a thoughtful contribution to the architectural landscape in Cesis, rooted in the local context while serving a broader cultural purpose. It engages the community in music and creative collaboration, thereby enriching the social fabric of the area. For those interested in exploring the intricacies of this project further, it is worth examining the architectural plans, architectural sections, and architectural designs that reveal the deeper insights of this unique architectural endeavor.


