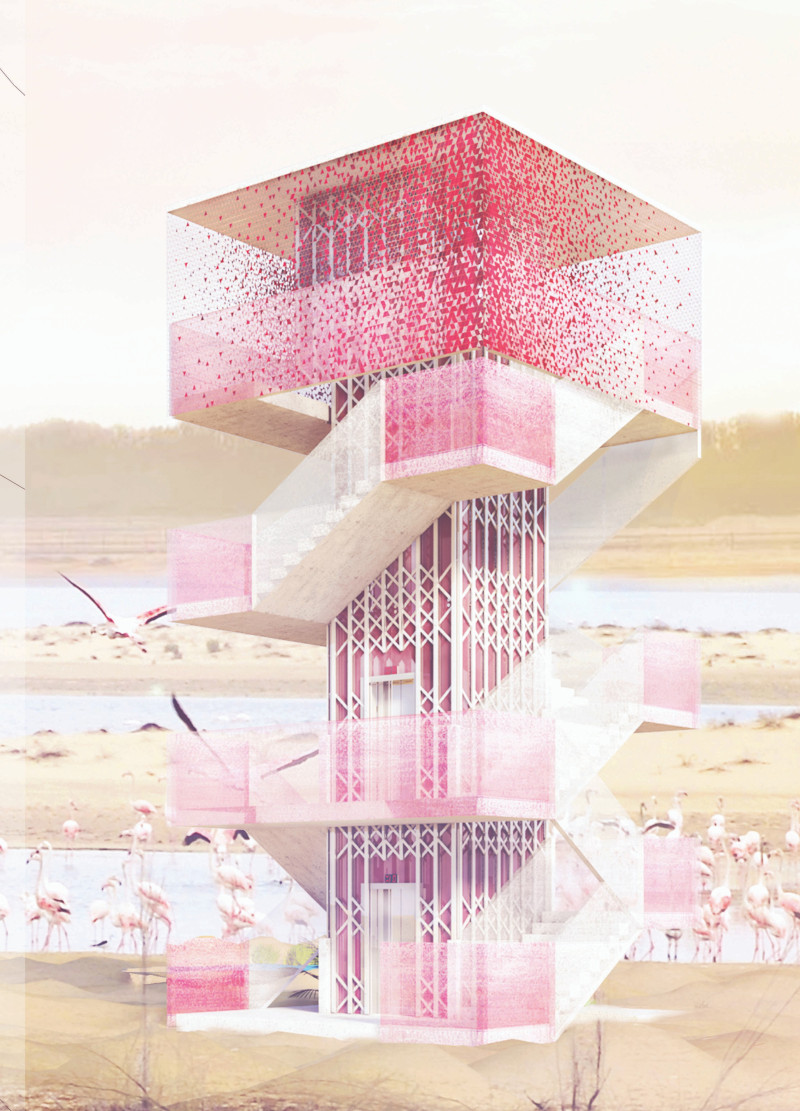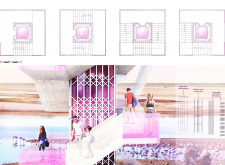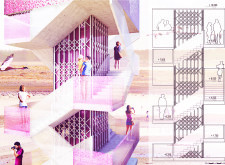5 key facts about this project
From its inception, the design aimed to create a space that responds to the needs of both individuals and the broader community. The architecture effectively represents a balance between private and communal areas, promoting a sense of belonging while also allowing for individual reflection. As one navigates through the building, the layout reveals a series of interconnected spaces—each thoughtfully designed to serve multiple functions. This flexibility is a nod to modern lifestyle demands, where spaces are not merely static but rather dynamic, transforming to accommodate a variety of uses.
The essential components of the project include a welcoming entrance that invites visitors in, setting the tone for an inclusive experience. Adjacent to this area, expansive communal spaces are strategically positioned, fostering social interactions through well-planned seating arrangements and open sightlines. Natural light floods these spaces, facilitated by large windows that establish a connection between the indoors and the outdoors, reinforcing the project's commitment to biophilic design. This thoughtful approach not only enhances the user experience but also contributes to the energy efficiency of the building, minimizing reliance on artificial lighting during the day.
In terms of materiality, the project showcases a palette that reflects the surrounding environment while ensuring durability and ease of maintenance. Concrete is prominently used, providing the structural backbone of the building, while wood elements are strategically incorporated to add warmth and human scale to various interiors. The thoughtful use of glass facilitates transparency, allowing for an interaction between the building and its context, thereby creating a seamless transition between inside and outside.
Unique design approaches further characterize the project, particularly in its response to environmental considerations. The incorporation of green roofs and integrated landscaping elements not only enhances the aesthetic quality of the building but also promotes biodiversity and thermal moderation, which are key to sustainability. Rainwater harvesting systems are integrated within the architectural framework, exemplifying a commitment to responsible resource management and conservation.
This architectural endeavor also stands out for its incorporation of community-centric features. Outdoor areas are designed as multifunctional spaces, suitable for gatherings, events, or quiet reflection, reinforcing the notion of architecture as a catalyst for community building. By creating these flexible outdoor zones, the project encourages a vibrant interplay of activities, inviting people to engage with their surroundings in a meaningful way.
As visitors further explore the project presentation, they will gain a comprehensive understanding of its architectural plans, sections, and various designs that the project comprises. Each element works harmoniously to form a cohesive whole, inviting observers and users alike to appreciate the interplay of space, light, and functionality. This architectural narrative, grounded in local context and responsive to the environmental demands of the site, speaks to the possibilities of modern design practices that prioritize both human experience and ecological responsibility. For those intrigued by the architectural ideas embedded within this project, delving deeper into its specific details will reveal the layers of thought that inform its conception and execution.


























