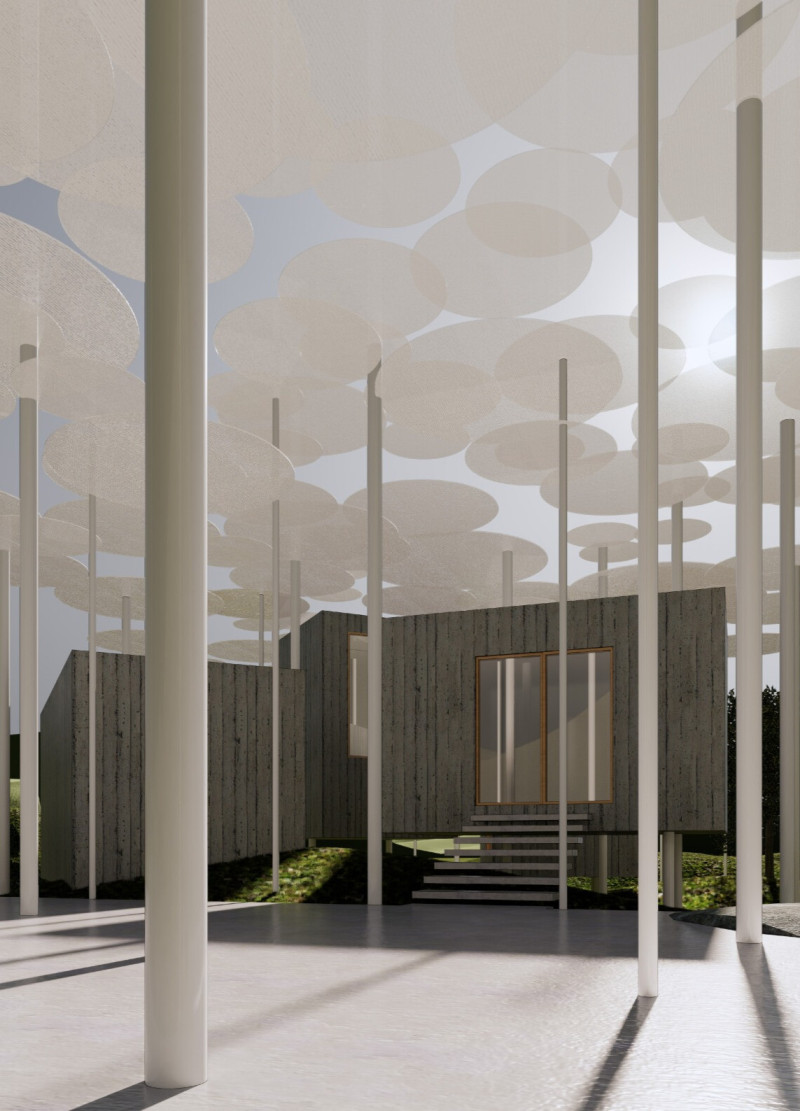5 key facts about this project
The project functions primarily as a mixed-use facility, accommodating various activities that cater to both the community and its visitors. This multifaceted nature is evident in the strategic layout, which facilitates a seamless flow between public and private spaces. The architect has meticulously crafted zones that encourage interaction, collaboration, and engagement among users, illustrating a commitment to fostering community connectivity through thoughtful architectural design.
A key element of the project is its materiality, which has been carefully selected to enhance the building's relationship with its context. The use of local materials not only contributes to sustainability but also reinforces the cultural identity embedded within the neighborhood. Prominent materials featured include exposed concrete, which provides both structural integrity and a raw aesthetic appeal, and large expanses of glass that invite natural light into the interior spaces. This intentional choice creates a play of transparency and solidity, allowing visitors to experience the surroundings externally while maintaining a connection with the interior environment.
The design approach embraces a minimalist philosophy, focusing on clean lines and a restrained palette that harmonizes with the urban landscape. This simplicity is contrasted with dynamic spatial configurations, where open floor plans collide with intimate niches, allowing for versatility in usage. The incorporation of green spaces, such as rooftop gardens and terraces, adds an ecological dimension to the project, promoting biodiversity and enhancing the wellbeing of occupants.
Unique to this design is the integration of passive environmental strategies, such as strategically positioned overhangs and shading devices that optimize natural ventilation and reduce energy consumption. This reflects an understanding of contemporary environmental challenges and highlights a responsible approach to architecture, prioritizing sustainability without compromising on design integrity.
The incorporation of technology is also noteworthy. Smart building systems have been integrated to enhance the user experience and improve operational efficiency. This includes advanced climate control systems and state-of-the-art lighting solutions, all of which contribute to the project's overall functionality and user comfort.
Throughout the architectural layouts, careful attention is given to the interior space planning, emphasizing adaptability and user-centered design. Spaces are delineated not only by their function but also by their experience, with each area offering a distinct atmosphere that reflects its purpose. This approach ensures that inhabitants can engage with their surroundings in meaningful ways, fostering a sense of belonging and ownership.
The overall design outcome is a harmonious blend of innovation and respect for tradition, manifesting in an architectural statement that stands distinct yet comfortable within its setting. The project embodies a vision for future urban living, one that considers the complexities of modern life while rooting itself firmly in its historical grounds.
Exploring architectural plans, sections, and design details will deepen one’s understanding of the thoughtful decisions that have shaped this project. Engaging with these architectural ideas can provide further insights into the designer's intent and the multifaceted nature of the space. For those interested in the intersections of community, sustainability, and contemporary architecture, this project serves as a significant case study, illustrating how architecture can thoughtfully address the needs of its inhabitants and their environment.























