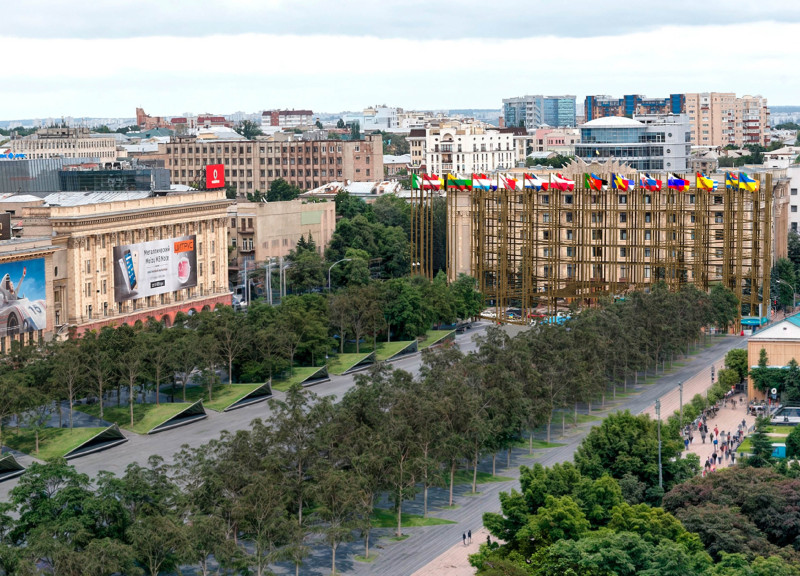5 key facts about this project
At its core, this architecture project represents an innovative solution to communal living, aiming to foster connectivity among its inhabitants. The design cleverly integrates communal spaces with private areas, creating a cohesive living environment that encourages interaction without compromising individual privacy. Each unit is thoughtfully planned to maximize natural light and ventilation, ensuring that the indoor environment remains conducive to well-being. The project thus highlights the importance of sustainable living practices, a crucial consideration in today’s architectural discourse.
The function of the building is multifaceted, serving as a residence that integrates work and leisure within a single framework. This fosters a sense of community while allowing for the individual expression of households. The layout strategically includes shared amenities, such as gardens, recreational areas, and gathering spaces, which are designed to be inviting and accessible. These elements not only enhance the usability of the project but also create a sense of belonging among residents, promoting social interaction and community engagement.
In terms of design, the project emphasizes a harmonious relationship between the built environment and the natural landscape. The use of local materials is particularly noteworthy, as it ensures a reduced ecological footprint while reflecting the area's character. Key materials employed in the project include sustainably sourced timber, exposed concrete, and natural stone, each chosen for its durability and aesthetic appeal. The timber adds warmth to the residence, while the concrete provides a contemporary industrial touch, and the natural stone aids in blending the structure with the surrounding environment.
Details such as the placement of large windows and overhangs are integral to the design, enabling passive solar heating and cooling. This approach not only reduces energy consumption but also enhances the occupants' connection to the outdoors. Furthermore, the project showcases unique design approaches such as green roofs and rainwater harvesting systems, further exemplifying a commitment to sustainability.
The architectural plans illustrate how each space is consciously crafted to serve its purpose effectively while promoting flexibility. These plans reveal a nuanced understanding of user experience, with an emphasis on flow and accessibility. The architectural sections provide insight into the spatial relationships within the building, showcasing how verticality adds character and openness to the residence.
In summary, the architecture of this project successfully merges innovative design with the practicalities of modern life. It stands as a testament to thoughtful planning and execution, responding adeptly to the needs of its users while acknowledging the environmental considerations essential for contemporary architectural practice. For a comprehensive understanding of this project, including in-depth visual representations and further elaboration on architectural designs and ideas, interested readers are encouraged to explore the full project presentation.


























