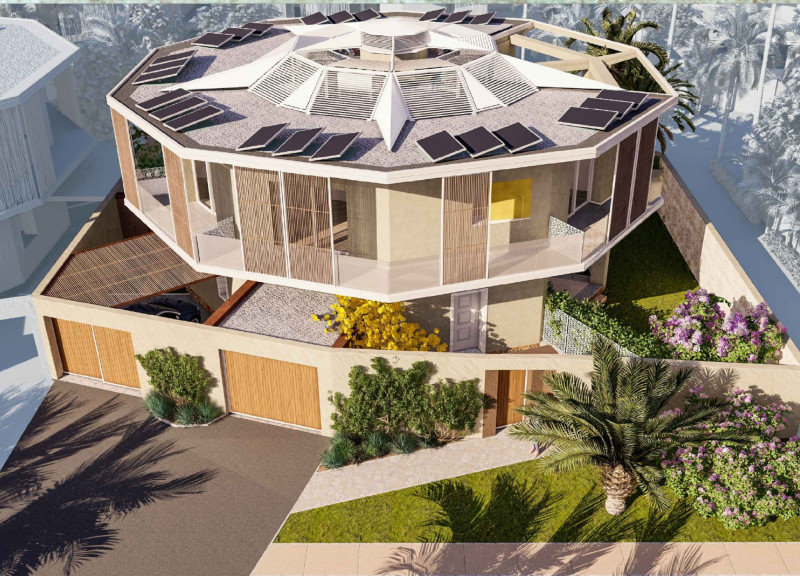5 key facts about this project
As we delve into the specifics of this project, it becomes evident that each element serves a purpose, contributing to an overarching narrative that prioritizes functionality. The layout of the building is carefully designed to foster social interactions among residents while maintaining private spaces. This dual approach makes the architecture both inviting and intimate, providing a sense of belonging within a communal framework. The project integrates open-concept living spaces that encourage flexibility and adaptability, allowing inhabitants to personalize their environments based on their needs.
Materiality plays a significant role in the architectural expression of this project. A selection of materials was employed, considering both their visual impact and their performance characteristics. The façade features locally sourced brick and glass, striking a balance between durability and modern aesthetics. The use of natural materials like wood in the interior spaces imparts warmth and comfort, creating a welcoming atmosphere that contrasts with the sleek exterior. Additionally, sustainable materials were integrated, aligning with environmentally conscious practices that are increasingly essential in contemporary architecture.
The project’s design outcomes manifest through various unique approaches, including the innovative use of passive design strategies that reduce energy consumption. Large windows allow natural light to flood the interior while providing panoramic views of the surroundings. Moreover, the incorporation of green roofs and terrace gardens is indicative of an intent to merge natural elements with urban living, offering residents a retreat from the bustle of city life. These design aspects not only enhance the aesthetic attributes of the building but also contribute to improved air quality and biodiversity in the urban landscape.
Notably, the project considers the relationship between the built environment and its occupants. By fostering connections with the community, it encourages social interaction and engagement. Shared spaces, such as community rooms and recreational areas, serve as focal points for residents to gather, further solidifying the sense of community that is central to the design philosophy. This intentional layout supports a lifestyle that values cooperation and shared experiences, illustrating how architecture can influence social dynamics.
In assessing this architectural design, it is essential to acknowledge the thoughtfulness embedded within its framework. The project exemplifies a conscious effort to respond to the needs of its users while also addressing broader environmental and social concerns. Each decision made in the design process appears to stem from a fundamental belief in the power of architecture to enrich lives and enhance community spirit.
For those interested in further exploring the nuances of this architectural endeavor, reviewing the project presentation will provide deeper insights into its architectural plans, sections, designs, and the innovative architectural ideas that shape this impressive project. Engaging with these elements will enrich your understanding of the project and the intricate relationships between form, function, and community.


 Carlo Quaggiotto
Carlo Quaggiotto 























