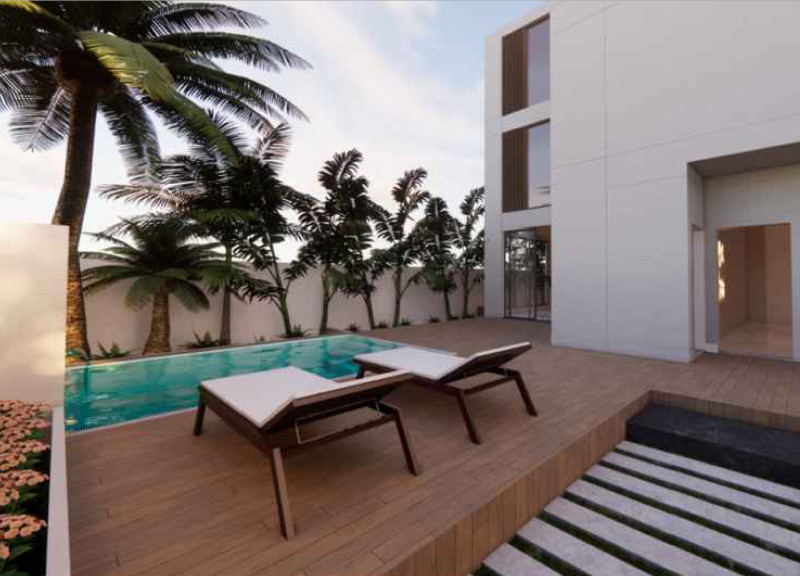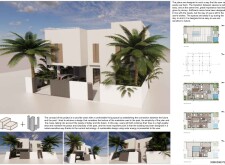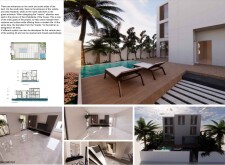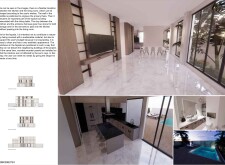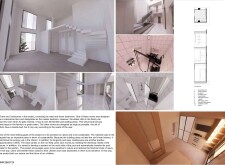5 key facts about this project
## Architectural Design Project Analysis Report
### Overview
Located within a historically rich context, the design seeks to create residential spaces that connect the past to contemporary living requirements. This initiative emphasizes a thoughtful integration of historical materiality with modern architectural principles while prioritizing user needs. The proposed layout facilitates both private and communal experiences, aiming to provide a balanced living environment.
### Spatial Organization
The arrangement of spaces within the residence is intentionally designed to enhance interactions among family members while respecting individual privacy.
- **Living Areas**: These spaces are characterized by open layouts and large windows, maximizing natural light and fostering a welcoming atmosphere for gatherings.
- **Kitchen**: Strategically adjacent to the living areas, the kitchen features movable elements and sliding doors, encouraging fluid interaction between cooking and social activities.
- **Bedrooms**: A mezzanine configuration for the master bedroom allows for adult privacy while promoting shared spaces for children, reflecting a nuanced understanding of family dynamics.
- **Bathrooms**: Carefully integrated into the overall layout, bathrooms are designed for usability and comfort, featuring contemporary fixtures that enhance user experience.
### Material Selection and Sustainability
The material choices reflect a commitment to durability, visual harmony, and environmental sustainability.
- **Concrete**: Selected for structural components, providing stability and longevity.
- **Wood**: Incorporated throughout the design to introduce warmth and texture.
- **Glass**: Utilized for expansive windows, enhancing natural light and visual connectivity to the exterior landscape.
- **Ceramic Tiles**: Chosen for flooring due to their durability and ease of maintenance, contributing to the overall functionality of the residence.
In addition, the building incorporates sustainable technologies, including solar energy systems and water recycling strategies, aiming to reduce reliance on non-renewable resources and enhance energy efficiency. These measures underline the project's design intent to create an environmentally considerate living space.


