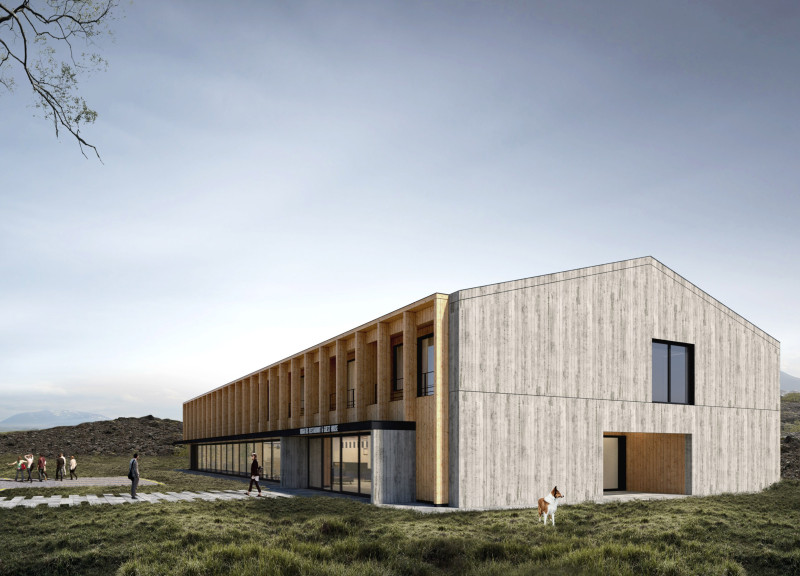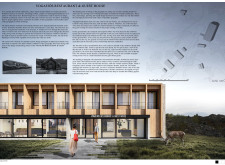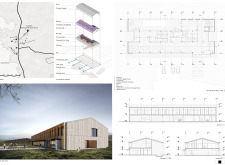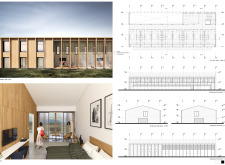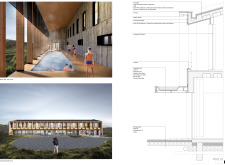5 key facts about this project
The primary function of the Vogafjós project is to provide a welcoming space for both tourists and locals. It serves as a restaurant that showcases Icelandic culinary traditions, while also functioning as a guest house that offers comfortable lodging for visitors exploring the stunning regional landscapes. The design fosters an inclusive atmosphere, making it a communal hub for gathering and social interaction. The careful spatial organization is intentional, emphasizing the importance of human connection in both dining and lodging experiences.
The architectural design features a harmonious mix of traditional Icelandic building elements alongside modern techniques. This balance is evident in the use of local materials, which serve both aesthetic and functional purposes. The structure employs a wooden frame, concrete walls, and aluminum windows, which together enhance the building's durability and thermal efficiency. The project showcases an appreciation for local craftsmanship and natural resources, highlighting the relationship between architecture and geography.
Significantly, the design incorporates large glass panels that allow ample natural light and provide unobstructed views of the surrounding landscape. This design approach not only enhances the aesthetics but fosters a strong connection between the interior spaces and the exterior environment. Visitors can enjoy the scenic surroundings from the comfort of their accommodations or while dining, emphasizing the integration of nature into everyday experiences.
Furthermore, the roof is characterized by its hipped shape, a traditional feature that facilitates water drainage and contributes to the building's overall aesthetic. The open layouts within the restaurant and guest house invite interaction and create shared spaces that resonate with the communal values of Icelandic culture. Each guest room is meticulously designed to ensure privacy without sacrificing views, offering visitors a serene retreat amid nature.
The project stands out due to its sustainable design principles, which prioritize energy efficiency and ecological responsibility. Careful attention to insulation and material selection minimizes environmental impact, positioning the Vogafjós Restaurant & Guest House as a model for future architectural endeavors in similar climates. This not only meets the immediate needs of its users but also acknowledges and respects the surrounding ecosystem.
Unique design approaches within the project are evident in how the architectural forms interact with the site. The establishment prioritizes local context, harnessing features of traditional Icelandic architecture while adapting to modern needs. The use of wooden panelling both complements the surrounding landscapes and enhances the building's thermal performance. The incorporation of vegetative soil in the surrounding landscape design emphasizes ecological principles, reinforcing the connection between the building and its environment.
In summary, the Vogafjós Restaurant & Guest House represents a thoughtful convergence of functionality, cultural heritage, and sustainability within architectural design. By exploring elements such as architectural plans, architectural sections, and architectural ideas, the project illustrates how design can effectively bridge human habitation and the natural landscape. Those interested in refined architectural design and sustainable practices are encouraged to delve deeper into the project presentation for further insights and details.


