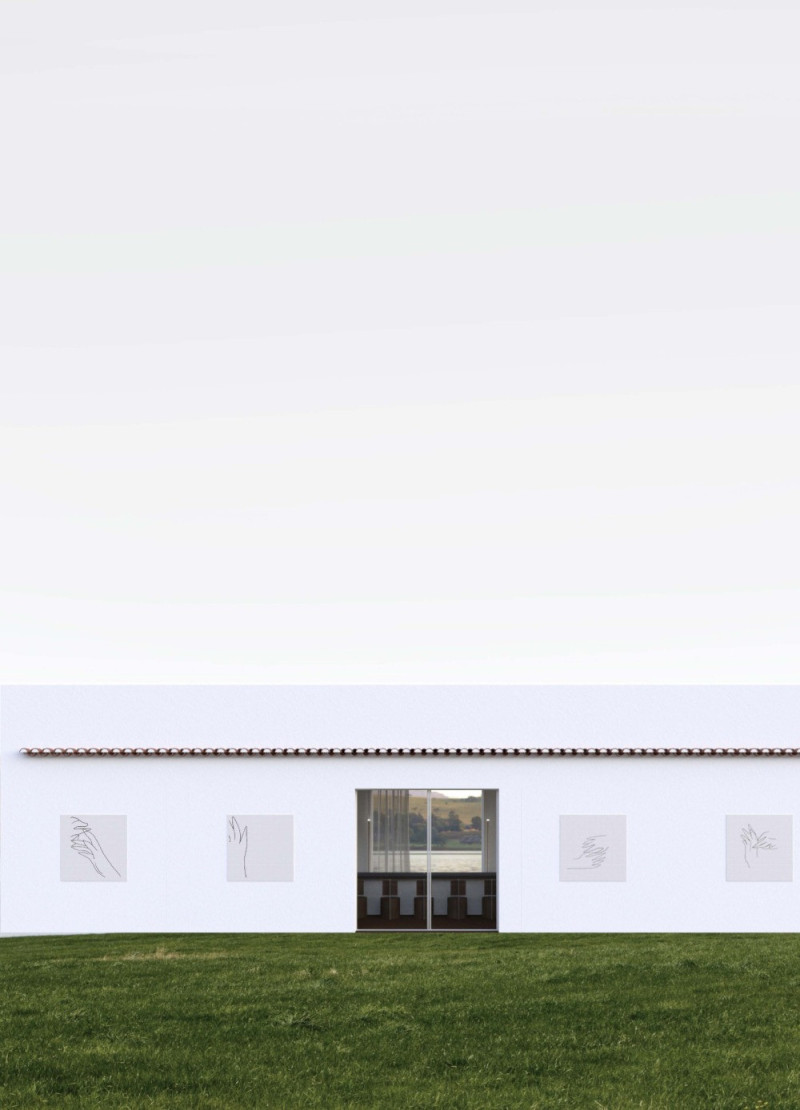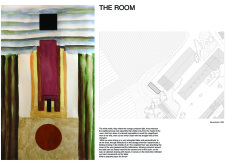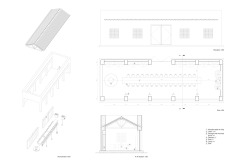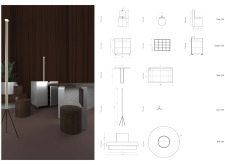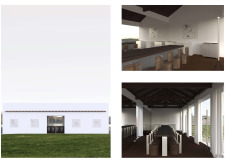5 key facts about this project
This architectural design represents a modern interpretation of traditional communal dining environments, where the focus on human interaction is paramount. By emphasizing shared experiences, the design promotes a sense of community, making it an ideal venue for large gatherings. Central to this experience is the elongated dining table, which acts as the focal point of the space, encouraging dialogue and connection among guests. This table is crafted from local timber, signifying a commitment to sustainability and regional craftsmanship while adding warmth to the overall presentation.
The spatial layout is another key aspect of the design. It features distinct areas that are thoughtfully segmented yet maintain an overarching openness. This allows for varied uses, from active dining to quiet conversations, without sacrificing visual connectivity. Large windows are strategically placed to frame views of the landscape, ensuring that both natural light and scenic beauty are integral to the experience inside the building. The seamless relationship between the interior and exterior is a hallmark of this project, drawing the outside in and inviting the landscape to become part of the dining experience.
Materiality plays a crucial role in this architectural design, with a carefully selected palette that reinforces the project’s aims. White-painted walls reflect natural light, enhancing the spacious feel while complementing the earthy tones of the wooden furniture. The flooring, featuring soft carpeting in certain areas, provides sound absorption, creating a serene atmosphere that enhances conversation without distraction. Mirrored storage units further the sense of expansiveness while adding a modern touch to the design.
Unique design approaches are evident throughout the project. The use of abstract art on the walls not only adds visual interest but also serves as a narrative that connects with the natural forms of the surrounding environment. This artistry invites exploration and contemplation, enriching the overall experience of the space. The incorporation of acoustic design elements ensures that the project encourages communication while maintaining an intimate atmosphere, demonstrating a keen understanding of human behavior in social settings.
This architectural project is set against a backdrop that likely includes rolling hills and vineyards, which influences its orientation and layout. The design successfully leverages these geographic features, allowing visitors to engage actively with the enchanting landscape, thereby enhancing the overall experience.
For those interested in exploring the finer details of this architectural design, including its architectural plans, sections, and overall design concepts, further examination of the project presentation is encouraged. The detailed analysis of these components will provide deeper insights into the thoughtful architectural ideas behind this unique and functional space.


