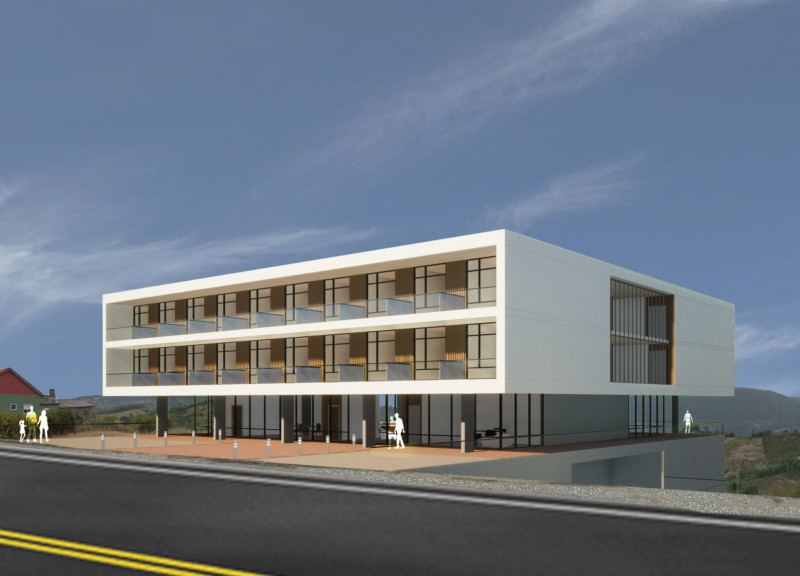5 key facts about this project
At its core, the Lairia Wellness Center represents a commitment to creating a nurturing environment. It serves multiple functions, including residential rooms, therapy spaces, communal dining areas, and activity rooms designed for workshops and social interaction. This multifunctionality is essential, as it encourages communal bonding among residents while also providing private spaces for reflection and recovery.
The architectural composition of the center is characterized by a contemporary design philosophy that emphasizes both form and function. The building is organized into three main levels; the ground floor serves as the heart of the center, hosting communal facilities such as the dining area and kitchen. This design fosters interaction among residents and staff, essential for building a supportive community. The upper levels consist of residential suites, which have been strategically positioned to maximize views of the surrounding landscape, allowing natural light to flood the interiors.
One of the key features of the project is its thoughtful integration with the site’s natural topography. Perched on a gentle hillside, the Lairia Wellness Center takes full advantage of its geographical location to create inviting outdoor spaces. These areas include balconies, terraces, and an organic garden, encouraging residents to engage with nature, which is known to have therapeutic benefits. Such outdoor spaces promote relaxation and physical activity, bridging the gap between the indoors and the world outside.
The unique design approaches employed in this project are evident in its materiality and spatial organization. The selection of materials has been carefully considered to create a harmonious atmosphere. Concrete is used as a primary structural element, providing both durability and thermal mass to help regulate the building's internal climate. Expansive glass façades not only enhance the aesthetic quality of the architecture but also connect the interior spaces to the beautiful views, allowing residents to enjoy the natural surroundings from the comfort of their own rooms. The extensive use of wood in the design provides warmth and comfort, fostering a sense of home.
Moreover, the design promotes accessibility with wide corridors and thoughtfully placed communal spaces, allowing residents, including those with mobility limitations, to navigate the building with ease. The layout considers the flow between different areas, making day-to-day life more manageable and enhancing the overall experience of living in the center.
The architectural design also integrates sustainable practices, from the selection of materials to the incorporation of natural ventilation strategies. The organic garden not only serves therapeutic purposes but also fosters a sustainable lifestyle among residents, encouraging them to participate in gardening as a form of therapy. This interplay between architecture and nature embodies the project's vision of wellness.
Exploring the architectural plans, sections, and designs of the Lairia Wellness Center will provide additional insights into how these components coalesce into a cohesive project focused on improving quality of life. Readers are encouraged to delve deeper into the architectural ideas that shape this center, as doing so can reveal the thoughtful choices made throughout its design process. The Lairia Wellness Center stands as a testament to how architecture can respond to human needs, creating spaces that are not only functional but also enriching and supportive to those who inhabit them.


























